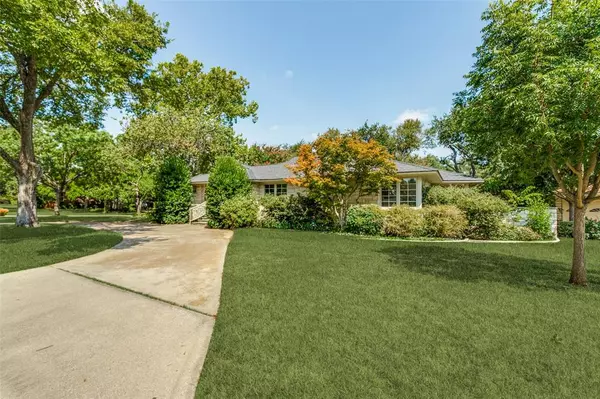$629,000
For more information regarding the value of a property, please contact us for a free consultation.
3 Beds
2 Baths
2,010 SqFt
SOLD DATE : 09/20/2024
Key Details
Property Type Single Family Home
Sub Type Single Family Residence
Listing Status Sold
Purchase Type For Sale
Square Footage 2,010 sqft
Price per Sqft $312
Subdivision Wynnewood North
MLS Listing ID 20687504
Sold Date 09/20/24
Style Ranch,Other
Bedrooms 3
Full Baths 2
HOA Y/N None
Year Built 1941
Annual Tax Amount $10,632
Lot Size 0.309 Acres
Acres 0.309
Property Description
Welcome to this rare stone ranch in the heart of Wynnewood North of North Oak Cliff on an impressive .309 acre lot! This home has a lovely mixture of classic charm with modern touches throughout. If you are looking for natural light, this is your spot! The gourmet kitchen is a chef's dream, offering Martha Stewart custom cabinets, soft-close cabinetry with pullout drawers, quartz countertops, under-counter lighting, and stainless steel appliances. The open living space offers a great place to entertainment with tons of natural light. This home offers 3 spacious bedrooms, and 2 bathrooms, one which retains its original 1940s charm. Outdoors, you'll find one of the best backyards on the market—a true garden oasis. The custom stone patio is perfect for entertaining. Plenty of room for a pool. Centrally located in the middle of the City! Updates include a brand new roof, interior completely painted, HVAC is less than 5 years old and energy efficient Pella windows.
Location
State TX
County Dallas
Direction Use GPS
Rooms
Dining Room 2
Interior
Interior Features Built-in Features, Cable TV Available, Decorative Lighting, High Speed Internet Available, Natural Woodwork, Walk-In Closet(s)
Heating Central
Cooling Ceiling Fan(s), Central Air
Flooring Ceramic Tile, Hardwood, Vinyl, Wood
Fireplaces Number 1
Fireplaces Type Gas
Appliance Dishwasher, Disposal, Gas Cooktop, Gas Oven, Gas Range, Microwave, Refrigerator, Vented Exhaust Fan
Heat Source Central
Laundry Utility Room, Full Size W/D Area
Exterior
Exterior Feature Private Yard
Garage Spaces 2.0
Fence Back Yard, Brick, Chain Link, Wrought Iron, Other
Utilities Available City Sewer, City Water, Curbs, Individual Gas Meter, Individual Water Meter, Sidewalk
Roof Type Composition
Parking Type Direct Access, Driveway, Enclosed, Garage, Garage Door Opener, Garage Faces Side
Total Parking Spaces 2
Garage Yes
Building
Lot Description Corner Lot, Landscaped, Lrg. Backyard Grass, Many Trees, Sprinkler System
Story One
Foundation Pillar/Post/Pier
Level or Stories One
Structure Type Brick
Schools
Elementary Schools Henderson
Middle Schools Oliver Wendell Holmes
High Schools Kimball
School District Dallas Isd
Others
Ownership See Tax Records
Acceptable Financing Cash, Conventional, FHA, VA Loan
Listing Terms Cash, Conventional, FHA, VA Loan
Financing Conventional
Read Less Info
Want to know what your home might be worth? Contact us for a FREE valuation!

Our team is ready to help you sell your home for the highest possible price ASAP

©2024 North Texas Real Estate Information Systems.
Bought with Kevin Caskey • Halo Group Realty, LLC
GET MORE INFORMATION

Realtor/ Real Estate Consultant | License ID: 777336
+1(817) 881-1033 | farren@realtorindfw.com






