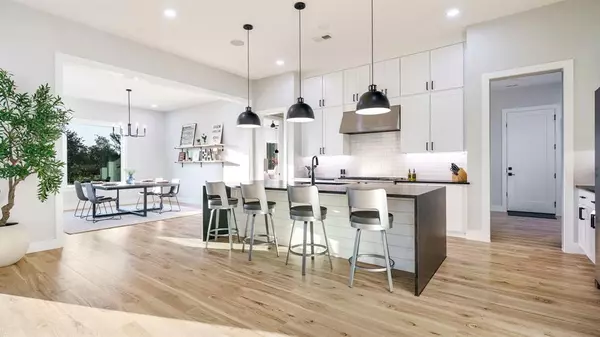$1,275,000
For more information regarding the value of a property, please contact us for a free consultation.
4 Beds
4 Baths
3,529 SqFt
SOLD DATE : 09/20/2024
Key Details
Property Type Single Family Home
Sub Type Single Family Residence
Listing Status Sold
Purchase Type For Sale
Square Footage 3,529 sqft
Price per Sqft $361
Subdivision Bledsoe Ridge
MLS Listing ID 20656235
Sold Date 09/20/24
Style Traditional
Bedrooms 4
Full Baths 3
Half Baths 1
HOA Y/N None
Year Built 2022
Annual Tax Amount $15,997
Lot Size 3.378 Acres
Acres 3.378
Property Description
This beautiful custom home, spanning over 3,500 SF is situated on a sprawling 3.3-acre lot with a 1,000 sf detached guest house in the highly desired Gunter ISD! The heart of this home is its chef-inspired kitchen, SS GE Café Appliances with large waterfall island. The primary bedroom offers a huge ensuite with soaking tub, walk-in shower, heated floors, giant WIC & dual vanities. Two secondary bedrooms are split for privacy, each offer an ensuite. A climb up their ladders will reveal their own personal play loft! Large flex room w closet could serve as a 4th bedroom or playroom. Huge laundry (mudroom), oversized mud bench, desk, laundry sink, and tons of cabinets. Spacious game room and 2nd living area. Smart Home, high tech security and reinforced safe room. Spacious 3.5 car garage with epoxy floors. An oversize covered patio offers priceless views of the spacious, secluded, tree-lined backyard; fenced for your dogs and a playset for the kids. No HOA or city taxes.
Location
State TX
County Grayson
Direction From Preston Rd (289) heading north, Turn right on E College St (.8 miles), Turn slight right on Belsoe (700 ft), Turn left on Bledsoe (1.7 miles). There will be a sign with the address 2203 Bledsoe on the left. Take a left and follow the gravel road north and home will be the right. Sign in yard.
Rooms
Dining Room 1
Interior
Interior Features Built-in Features, Cable TV Available, Decorative Lighting, Double Vanity, Eat-in Kitchen, High Speed Internet Available, Kitchen Island, Open Floorplan, Pantry, Smart Home System, Walk-In Closet(s), Second Primary Bedroom
Heating Central, Electric
Cooling Ceiling Fan(s), Central Air, Electric
Flooring Luxury Vinyl Plank, Tile
Appliance Built-in Refrigerator, Dishwasher, Disposal, Electric Oven, Gas Cooktop, Microwave, Double Oven, Refrigerator
Heat Source Central, Electric
Laundry Utility Room, Full Size W/D Area, Washer Hookup
Exterior
Garage Spaces 3.0
Fence Fenced, Gate, Metal
Utilities Available Aerobic Septic, Cable Available, Electricity Available, Electricity Connected, Gravel/Rock, Individual Gas Meter, Individual Water Meter, Outside City Limits, Propane
Roof Type Composition
Parking Type Epoxy Flooring, Garage Door Opener, Garage Double Door, Garage Faces Side
Total Parking Spaces 3
Garage Yes
Building
Lot Description Acreage, Landscaped, Lrg. Backyard Grass, Many Trees
Story One
Foundation Slab
Level or Stories One
Structure Type Brick,Fiber Cement
Schools
Elementary Schools Gunter
Middle Schools Gunter
High Schools Gunter
School District Gunter Isd
Others
Ownership SEE TAX
Acceptable Financing Cash, Conventional, FHA, VA Loan
Listing Terms Cash, Conventional, FHA, VA Loan
Financing Conventional
Special Listing Condition Aerial Photo, Survey Available
Read Less Info
Want to know what your home might be worth? Contact us for a FREE valuation!

Our team is ready to help you sell your home for the highest possible price ASAP

©2024 North Texas Real Estate Information Systems.
Bought with Robert Agee • Monument Realty
GET MORE INFORMATION

Realtor/ Real Estate Consultant | License ID: 777336
+1(817) 881-1033 | farren@realtorindfw.com






