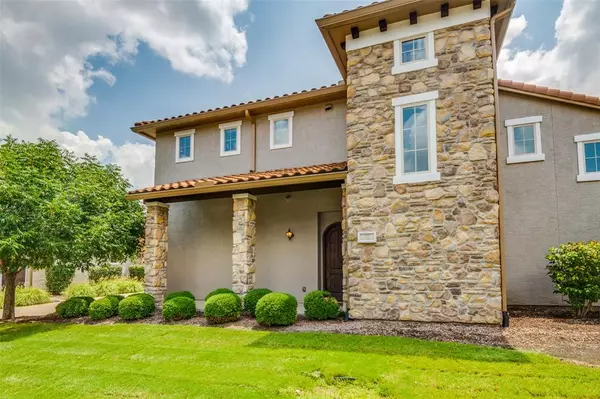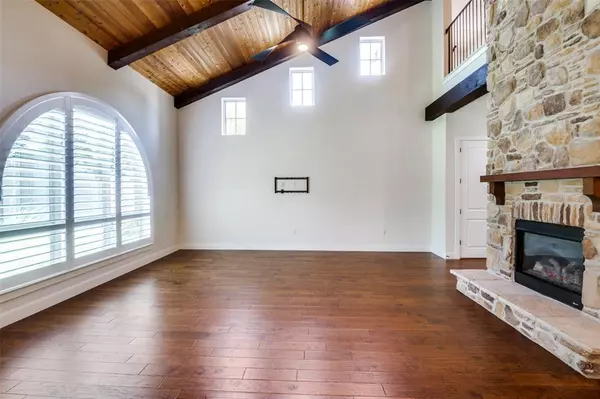$675,000
For more information regarding the value of a property, please contact us for a free consultation.
4 Beds
5 Baths
3,418 SqFt
SOLD DATE : 09/20/2024
Key Details
Property Type Condo
Sub Type Condominium
Listing Status Sold
Purchase Type For Sale
Square Footage 3,418 sqft
Price per Sqft $197
Subdivision Positano
MLS Listing ID 20668033
Sold Date 09/20/24
Style Mediterranean,Traditional
Bedrooms 4
Full Baths 4
Half Baths 1
HOA Fees $1,072/mo
HOA Y/N Mandatory
Year Built 2014
Annual Tax Amount $17,676
Lot Size 15.225 Acres
Acres 15.225
Property Description
Fabulous villa with 4 bedrooms, 5 baths, and a 3-car garage offers a highly desirable lock and leave lifestyle! The villa features soaring board and beamed ceilings, an open concept floor plan, spacious rooms, hardwood flooring, and arched doors. The kitchen has been recently updated with quartz countertops, a trendy backsplash, island pendant lights, and brass hardware. The primary suite on the main level has two vanities, two walk-in closets, a stand-alone tub, and a large separate sitting area that's perfect for a home office. The upstairs has an extra large living area and three bedrooms each with their own private bath and walk-in closet. Spacious covered front porch and back patio with grassy area. Positano community features include: gated access, community pool and hot tub, fitness center, outdoor pavilion with grills, and a community center. You'll love this quiet neighborhood with convenient access to DFW and Love Field airports, dining, shopping and entertainment!
Location
State TX
County Dallas
Community Community Pool, Fitness Center, Gated, Perimeter Fencing
Direction From Hwy 114, go North on MacArthur Blvd, turn Right on Tuscan DR, at stop sign turn Left into Positano main entrance
Rooms
Dining Room 1
Interior
Interior Features Chandelier, Decorative Lighting, Flat Screen Wiring, High Speed Internet Available, Loft, Vaulted Ceiling(s), Walk-In Closet(s)
Heating Central, Electric
Cooling Ceiling Fan(s), Central Air, Electric
Flooring Carpet, Ceramic Tile, Wood
Fireplaces Number 1
Fireplaces Type Electric, Gas Logs, Living Room
Appliance Dishwasher, Disposal, Electric Oven, Gas Cooktop, Gas Water Heater, Microwave, Plumbed For Gas in Kitchen, Tankless Water Heater
Heat Source Central, Electric
Laundry In Hall, Utility Room, Full Size W/D Area, Washer Hookup
Exterior
Exterior Feature Covered Patio/Porch, Rain Gutters
Garage Spaces 3.0
Fence Metal
Pool In Ground, Separate Spa/Hot Tub
Community Features Community Pool, Fitness Center, Gated, Perimeter Fencing
Utilities Available All Weather Road, Cable Available, City Sewer, City Water, Community Mailbox, Concrete, Curbs, Individual Gas Meter, Individual Water Meter, Natural Gas Available, Private Road, Sidewalk, Underground Utilities
Roof Type Concrete,Tile
Total Parking Spaces 3
Garage Yes
Private Pool 1
Building
Lot Description Adjacent to Greenbelt, Interior Lot, Landscaped, Sprinkler System, Subdivision
Story Two
Foundation Slab
Level or Stories Two
Structure Type Rock/Stone,Stucco
Schools
Elementary Schools La Villita
Middle Schools Bush
High Schools Ranchview
School District Carrollton-Farmers Branch Isd
Others
Restrictions Deed
Ownership See agent
Acceptable Financing Cash, Conventional
Listing Terms Cash, Conventional
Financing Conventional
Special Listing Condition Aerial Photo, Deed Restrictions
Read Less Info
Want to know what your home might be worth? Contact us for a FREE valuation!

Our team is ready to help you sell your home for the highest possible price ASAP

©2024 North Texas Real Estate Information Systems.
Bought with Kimberly Macye • Ebby Halliday Realtors
GET MORE INFORMATION
Realtor/ Real Estate Consultant | License ID: 777336
+1(817) 881-1033 | farren@realtorindfw.com






