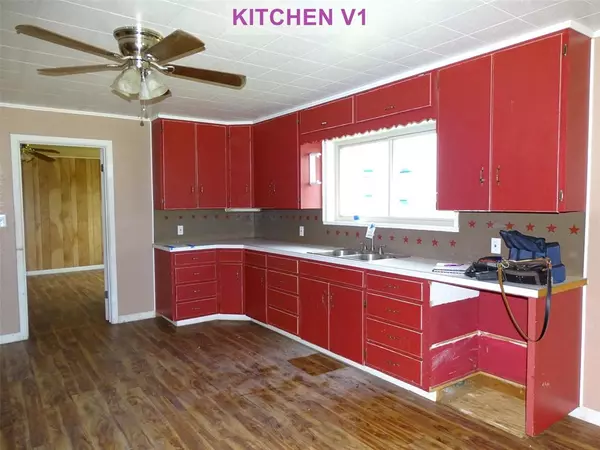$87,000
For more information regarding the value of a property, please contact us for a free consultation.
2 Beds
1 Bath
1,424 SqFt
SOLD DATE : 09/17/2024
Key Details
Property Type Single Family Home
Sub Type Single Family Residence
Listing Status Sold
Purchase Type For Sale
Square Footage 1,424 sqft
Price per Sqft $61
Subdivision H&Tc B3
MLS Listing ID 20571149
Sold Date 09/17/24
Style Ranch
Bedrooms 2
Full Baths 1
HOA Y/N None
Year Built 1960
Annual Tax Amount $2,072
Lot Size 1.012 Acres
Acres 1.012
Property Description
HUD PROP-sold AS IS. Buyer to verify info incl sizes, schools, HOA, etc. Must have proof of funds (CASH OR LOAN PRE-APPROVAL). All SF & dimensions are approximate. IT IS RECOMMENDED THAT BUYER OR BUYER'S AGENT VERIFY ACCESS TO & SAFETY OF WATER FOR PROPERTIES NOT SERVICED BY MUNICIPAL, CO-OP, OR COMMUNITY WATER OR SEWER SERVICES. This property is now under auction terms & can be found on servicelinkauction dot com for event and bidding information. All auction properties are subject to a 5 per cent buyer’s premium (minimum $2,000) and subject to a reserve price as well as seller confirmation. All Brokers must be NAID Certified. Seller has the right to (a) change the date, place, and terms of the sale; (b) remove the property from the market; and (c) sell the property prior to the sale. Please reach out to Listing Agent for details.
Location
State TX
County Scurry
Direction MAP ON NTREIS IS ACCURATE. APPROX 10 OR 11 MILES EAST OF SNYDER JUST NORTH OF HWY 180 AND EAST OF CR 1101 ON CAMP SPRINGS.
Rooms
Dining Room 0
Interior
Interior Features Eat-in Kitchen
Heating Central, Propane
Cooling Ceiling Fan(s), Central Air
Flooring Carpet, Laminate
Appliance Electric Water Heater, Refrigerator
Heat Source Central, Propane
Laundry Utility Room, Full Size W/D Area, Stacked W/D Area
Exterior
Exterior Feature Covered Patio/Porch
Garage Spaces 2.0
Carport Spaces 2
Fence Wood
Utilities Available Asphalt, Septic, Well
Roof Type Metal
Parking Type Carport, Garage, Garage Double Door
Total Parking Spaces 4
Garage Yes
Building
Lot Description Interior Lot, Level
Story One
Foundation Pillar/Post/Pier
Level or Stories One
Structure Type Brick
Schools
Elementary Schools Hermliegh
Middle Schools Hermliegh
High Schools Hermliegh
School District Hermleigh Isd
Others
Ownership HUD CASE 494-457332
Acceptable Financing Cash, Conventional, FHA, FHA-203K
Listing Terms Cash, Conventional, FHA, FHA-203K
Financing Cash
Read Less Info
Want to know what your home might be worth? Contact us for a FREE valuation!

Our team is ready to help you sell your home for the highest possible price ASAP

©2024 North Texas Real Estate Information Systems.
Bought with Velda Miller • The Real Estate Store LLC
GET MORE INFORMATION

Realtor/ Real Estate Consultant | License ID: 777336
+1(817) 881-1033 | farren@realtorindfw.com






