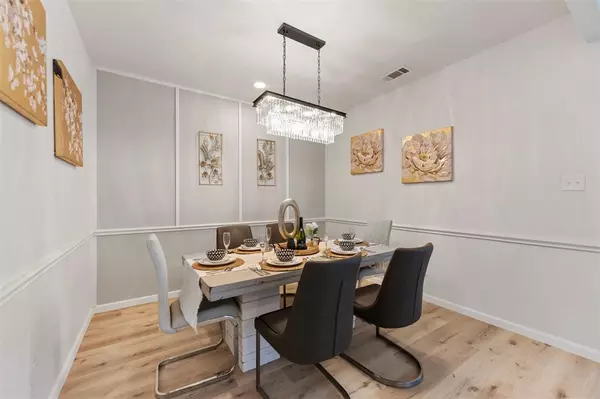$330,000
For more information regarding the value of a property, please contact us for a free consultation.
3 Beds
2 Baths
1,756 SqFt
SOLD DATE : 08/30/2024
Key Details
Property Type Single Family Home
Sub Type Single Family Residence
Listing Status Sold
Purchase Type For Sale
Square Footage 1,756 sqft
Price per Sqft $187
Subdivision Timber Green Add
MLS Listing ID 20665725
Sold Date 08/30/24
Style Traditional
Bedrooms 3
Full Baths 2
HOA Y/N None
Year Built 1984
Annual Tax Amount $5,957
Lot Size 3,746 Sqft
Acres 0.086
Property Description
Welcome to your charming home with 3 bedrooms and 2 bathrooms in a great school district! Nestled in a serene, quiet neighborhood, this beautifully upgraded residence offers the perfect blend of comfort and modern elegance. This home boasts full upgrades throughout, including fresh, modern paint and brand-new flooring that exudes elegance and warmth. Step inside and you will be greeted by the elegance and charm of the main living area with a warm wood-burning fireplace. Dining room offers a charming chandelier and upgraded chair rails. Enjoy the open floor plan featuring a gourmet kitchen with stainless steel appliances, island, farm sink, new appliances, granite countertop and custom cabinetry. The private backyard with covered patio is perfect for relaxing or entertaining. Convenient access to main highways and all amenities. With so many updates from recent remodeling, the only thing you will need to do is move in and start creating memories.
Location
State TX
County Tarrant
Direction From Pleasant Ridge, N. on Green Oaks, Rt on timber Green
Rooms
Dining Room 2
Interior
Interior Features Chandelier, Decorative Lighting, Eat-in Kitchen, Granite Counters, Kitchen Island, Open Floorplan, Paneling, Pantry, Walk-In Closet(s)
Heating Central, Electric
Cooling Attic Fan, Ceiling Fan(s), Central Air, Electric
Flooring Ceramic Tile, Laminate
Fireplaces Number 1
Fireplaces Type Brick, Family Room, Wood Burning
Appliance Dishwasher, Disposal, Electric Cooktop, Electric Oven, Electric Range, Microwave
Heat Source Central, Electric
Laundry Electric Dryer Hookup, In Kitchen, Utility Room, Full Size W/D Area, Washer Hookup
Exterior
Exterior Feature Covered Patio/Porch
Garage Spaces 2.0
Fence Wood
Utilities Available City Sewer, City Water, Electricity Connected, Individual Water Meter, Sidewalk, Underground Utilities
Roof Type Composition
Total Parking Spaces 2
Garage Yes
Building
Lot Description Subdivision
Story One
Foundation Slab
Level or Stories One
Structure Type Brick
Schools
Elementary Schools Ditto
High Schools Martin
School District Arlington Isd
Others
Ownership See Tax
Acceptable Financing Cash, Conventional, VA Loan
Listing Terms Cash, Conventional, VA Loan
Financing Conventional
Read Less Info
Want to know what your home might be worth? Contact us for a FREE valuation!

Our team is ready to help you sell your home for the highest possible price ASAP

©2025 North Texas Real Estate Information Systems.
Bought with Chris Beary • Beary Nice Homes
GET MORE INFORMATION
Realtor/ Real Estate Consultant | License ID: 777336
+1(817) 881-1033 | farren@realtorindfw.com






