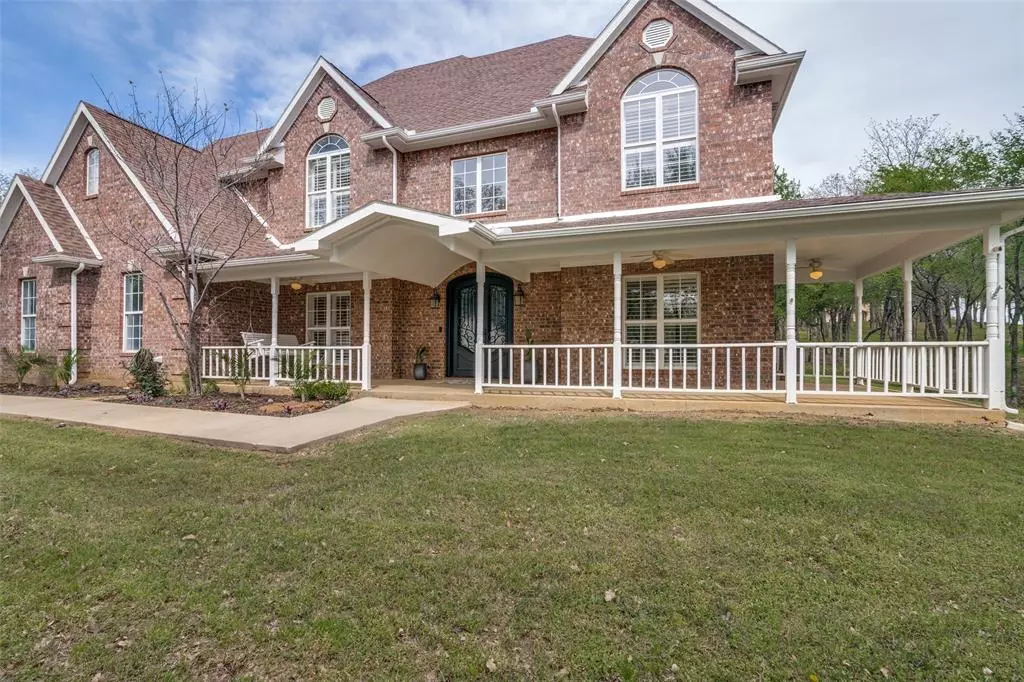$750,000
For more information regarding the value of a property, please contact us for a free consultation.
5 Beds
4 Baths
3,339 SqFt
SOLD DATE : 09/13/2024
Key Details
Property Type Single Family Home
Sub Type Single Family Residence
Listing Status Sold
Purchase Type For Sale
Square Footage 3,339 sqft
Price per Sqft $224
Subdivision Emerald Sound At Lake Lewisvil
MLS Listing ID 20572492
Sold Date 09/13/24
Style Traditional
Bedrooms 5
Full Baths 4
HOA Fees $17/ann
HOA Y/N Mandatory
Year Built 2001
Annual Tax Amount $10,369
Lot Size 1.000 Acres
Acres 1.0
Property Description
Motivated seller! Recent updates: paint, carpet, quartz in all baths, pool equipment, garage door, & both upstairs & downstairs ACS! This home is nestled on a heavily treed one acre lot with a charming wrap around porch! You'll be impressed with the custom iron & glass front door that leads into a foyer with split formals. The formal living doubles as a study or media. The formal dining features a butlers pantry & access to the kitchen. The kitchen boasts an island & opens to the family room. Guest room downstairs with adjacent bath. Upstairs is a game room & 3 large secondary bedrooms. Also upstairs is the primary bedroom with sitting area & balcony that overlooks the backyard oasis. The backyard features a pool with spa & patios that will accommodate a large gathering. There is a large workshop for hobbies plus another storage building for the gardening enthusiast. Great community with parks, playground & minutes to schools, Jake's Place Park & the Oak Point boat ramp.
Location
State TX
County Denton
Community Greenbelt, Park, Playground
Direction From Hwy 380 go south on Naylor Road. Right on Amber. Right on Tourmaline Cove.
Rooms
Dining Room 2
Interior
Interior Features Built-in Features, Built-in Wine Cooler, Cable TV Available, Chandelier, Decorative Lighting, Double Vanity, Dry Bar, Flat Screen Wiring, Granite Counters, High Speed Internet Available, Kitchen Island, Multiple Staircases, Natural Woodwork, Pantry, Smart Home System, Vaulted Ceiling(s), Walk-In Closet(s)
Heating Central, Electric, Fireplace(s), Zoned
Cooling Ceiling Fan(s), Central Air, Electric, Zoned
Flooring Carpet, Ceramic Tile, Wood
Fireplaces Number 1
Fireplaces Type Family Room, Gas Logs, Gas Starter, Propane
Appliance Dishwasher, Disposal, Electric Cooktop, Electric Oven, Microwave, Double Oven
Heat Source Central, Electric, Fireplace(s), Zoned
Laundry Electric Dryer Hookup, Utility Room, Full Size W/D Area, Washer Hookup
Exterior
Exterior Feature Balcony, Covered Patio/Porch, Fire Pit, Rain Gutters, Storage
Garage Spaces 2.0
Fence Back Yard, Wrought Iron
Pool Fenced, Gunite, Heated, In Ground, Outdoor Pool, Pool/Spa Combo, Salt Water, Water Feature
Community Features Greenbelt, Park, Playground
Utilities Available Cable Available, Co-op Water, Concrete, Electricity Available, Electricity Connected, Propane, Septic
Roof Type Composition
Total Parking Spaces 2
Garage Yes
Private Pool 1
Building
Lot Description Acreage, Corner Lot, Landscaped, Lrg. Backyard Grass, Many Trees, Sprinkler System, Subdivision
Story Two
Foundation Slab
Level or Stories Two
Structure Type Brick
Schools
Elementary Schools Providence
Middle Schools Rodriguez
High Schools Ray Braswell
School District Denton Isd
Others
Ownership of record
Acceptable Financing Cash, Conventional, FHA, VA Loan
Listing Terms Cash, Conventional, FHA, VA Loan
Financing VA
Special Listing Condition Aerial Photo, Survey Available
Read Less Info
Want to know what your home might be worth? Contact us for a FREE valuation!

Our team is ready to help you sell your home for the highest possible price ASAP

©2025 North Texas Real Estate Information Systems.
Bought with Angel Willeford • Ebby Halliday, REALTORS
GET MORE INFORMATION
Realtor/ Real Estate Consultant | License ID: 777336
+1(817) 881-1033 | farren@realtorindfw.com






