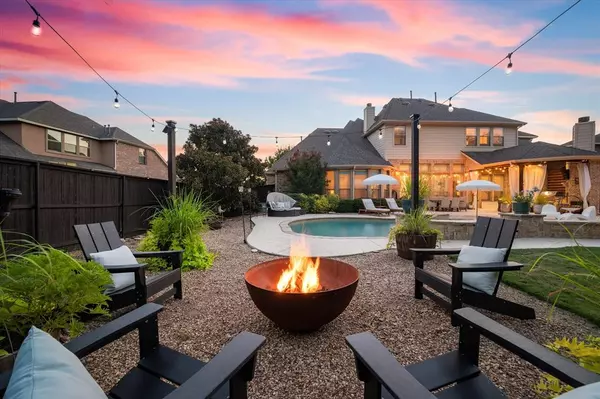$1,250,000
For more information regarding the value of a property, please contact us for a free consultation.
4 Beds
6 Baths
5,301 SqFt
SOLD DATE : 09/12/2024
Key Details
Property Type Single Family Home
Sub Type Single Family Residence
Listing Status Sold
Purchase Type For Sale
Square Footage 5,301 sqft
Price per Sqft $235
Subdivision Marshall Point Estates
MLS Listing ID 20675899
Sold Date 09/12/24
Style Traditional
Bedrooms 4
Full Baths 5
Half Baths 1
HOA Fees $39
HOA Y/N Mandatory
Year Built 2008
Annual Tax Amount $18,828
Lot Size 0.440 Acres
Acres 0.44
Property Description
Love Where You Live with this Immaculate Drees built home nestled in the coveted Marshall Point Community of Keller. Backing up to a greenbelt, this home offers a private outdoor oasis with an inground gunite salt water pool, a fabulous 409 Sq Ft pool house, & the coziest outdoor living space with a built in grill and fireplace, creating the perfect environment for relaxation and entertaining guests. The pool house has been updated with a full bathroom and kitchenette, making these guest quarters convenient and comfortable. Along with a designated office, this home boasts 4 additional bedroom's all with walk in closets and ensuite bathrooms, a game room on the second floor and a custom built media room on the first floor. The spacious kitchen is a chefs dream showcasing a beautiful stone framed cooking area with a 6 burner gas stove top, double ovens, a farm house sink and walk in pantry. Ideal location! In proximity to Keller's Main street, full of dining, shopping and entertainment.
Location
State TX
County Tarrant
Direction From Hwy 170, head south on Hwy 377. Turn left onto Marshall Ridge Pkwy. Turn left on Sterling Trace Dr. Turn left on Yosemite Ln, take a right on Regal Crossing. Turn right on Denali Ln and house will be on your left towards the end of the street.
Rooms
Dining Room 2
Interior
Interior Features Built-in Features, Cable TV Available, Decorative Lighting, High Speed Internet Available, Multiple Staircases, Sound System Wiring
Heating Central, Fireplace(s), Natural Gas
Cooling Ceiling Fan(s), Central Air, Gas
Flooring Carpet, Tile, Wood
Fireplaces Number 2
Fireplaces Type Gas Logs, Gas Starter, Wood Burning
Appliance Dishwasher, Disposal, Electric Oven, Gas Cooktop, Gas Water Heater, Microwave, Double Oven
Heat Source Central, Fireplace(s), Natural Gas
Laundry Electric Dryer Hookup, Utility Room, Full Size W/D Area, Washer Hookup
Exterior
Exterior Feature Covered Patio/Porch, Fire Pit, Rain Gutters, Outdoor Living Center
Garage Spaces 3.0
Pool In Ground, Salt Water
Utilities Available City Sewer, City Water
Roof Type Composition
Total Parking Spaces 3
Garage Yes
Private Pool 1
Building
Lot Description Few Trees, Greenbelt, Landscaped, Lrg. Backyard Grass, Sprinkler System, Subdivision
Story Two
Foundation Slab
Level or Stories Two
Structure Type Brick
Schools
Elementary Schools Ridgeview
Middle Schools Keller
High Schools Keller
School District Keller Isd
Others
Ownership Mehr
Acceptable Financing Cash, Conventional, FHA, VA Loan
Listing Terms Cash, Conventional, FHA, VA Loan
Financing Conventional
Read Less Info
Want to know what your home might be worth? Contact us for a FREE valuation!

Our team is ready to help you sell your home for the highest possible price ASAP

©2025 North Texas Real Estate Information Systems.
Bought with Rena Connors • Ebby Halliday, REALTORS
GET MORE INFORMATION
Realtor/ Real Estate Consultant | License ID: 777336
+1(817) 881-1033 | farren@realtorindfw.com






