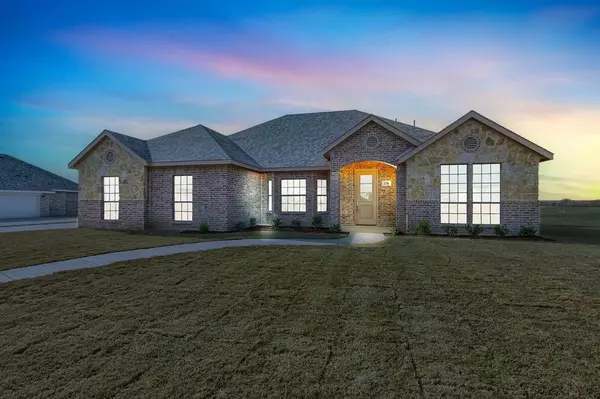$483,400
For more information regarding the value of a property, please contact us for a free consultation.
3 Beds
3 Baths
2,244 SqFt
SOLD DATE : 09/12/2024
Key Details
Property Type Single Family Home
Sub Type Single Family Residence
Listing Status Sold
Purchase Type For Sale
Square Footage 2,244 sqft
Price per Sqft $215
Subdivision Lakeside Meadow Sub
MLS Listing ID 20477645
Sold Date 09/12/24
Style Ranch,Traditional
Bedrooms 3
Full Baths 2
Half Baths 1
HOA Y/N None
Year Built 2023
Annual Tax Amount $1,399
Lot Size 0.432 Acres
Acres 0.432
Property Description
New construction! Beautiful new home on the outskirts of Muenster in a quiet neighborhood overlooking scenic pastureland. Open floor plan with spacious living area with wood burning fireplace; kitchen with granite counters, Whirlpool appliances including wall oven and built-in microwave, vented range hood, ceramic tile flooring and pantry; breakfast room plus area for formal dining and a study! Luxury vinyl plank flooring in living area and neutral custom paint colors will make decorating a breeze! Energy efficient insulation, radiant barrier, 16 SEER heat pump, tankless water heater, and attic vents help keep utility bills low. Master suite has a spacious bathroom with soaking tub and separate custom-tiled shower, granite counters, and fabulous walk in closet. Split bedroom floor plan allows for added privacy. See document uploads for more info on features. Builder offering rate buy-down assistance! Call or text listing agent Kristi for details at 940-902-1573.
Location
State TX
County Cooke
Direction From US 82 in Muenster - turn north on Main St; left at dead end onto FM 373; left on Lakeland Dr; right on Lakecrest Dr. Home will be on left. Look for Premiere Real Estate sign.
Rooms
Dining Room 2
Interior
Interior Features Cable TV Available, Chandelier, Decorative Lighting, Eat-in Kitchen, Granite Counters, High Speed Internet Available, Kitchen Island, Open Floorplan, Pantry, Walk-In Closet(s)
Heating Central, Electric, Fireplace(s), Heat Pump
Cooling Ceiling Fan(s), Central Air, Electric, Heat Pump
Flooring Carpet, Ceramic Tile, Luxury Vinyl Plank
Fireplaces Number 1
Fireplaces Type Brick, Living Room, Wood Burning
Appliance Dishwasher, Disposal, Electric Cooktop, Electric Oven, Electric Water Heater, Microwave, Tankless Water Heater, Vented Exhaust Fan
Heat Source Central, Electric, Fireplace(s), Heat Pump
Laundry Electric Dryer Hookup, Utility Room, Full Size W/D Area, Washer Hookup
Exterior
Exterior Feature Covered Patio/Porch, Lighting
Garage Spaces 2.0
Utilities Available Cable Available, City Sewer, City Water, Co-op Electric, Electricity Connected, Underground Utilities
Roof Type Composition
Parking Type Driveway, Garage, Garage Door Opener, Garage Faces Side, Inside Entrance, Kitchen Level
Total Parking Spaces 2
Garage Yes
Building
Lot Description Landscaped
Story One
Foundation Slab
Level or Stories One
Structure Type Brick,Rock/Stone
Schools
Elementary Schools Muenster
Middle Schools Muenster
High Schools Muenster
School District Muenster Isd
Others
Ownership Samuel Custom Homes
Acceptable Financing Cash, Conventional, FHA, USDA Loan, VA Loan
Listing Terms Cash, Conventional, FHA, USDA Loan, VA Loan
Financing Conventional
Read Less Info
Want to know what your home might be worth? Contact us for a FREE valuation!

Our team is ready to help you sell your home for the highest possible price ASAP

©2024 North Texas Real Estate Information Systems.
Bought with Kimberly Cain • THE REAL ESTATE COMPANY
GET MORE INFORMATION

Realtor/ Real Estate Consultant | License ID: 777336
+1(817) 881-1033 | farren@realtorindfw.com






