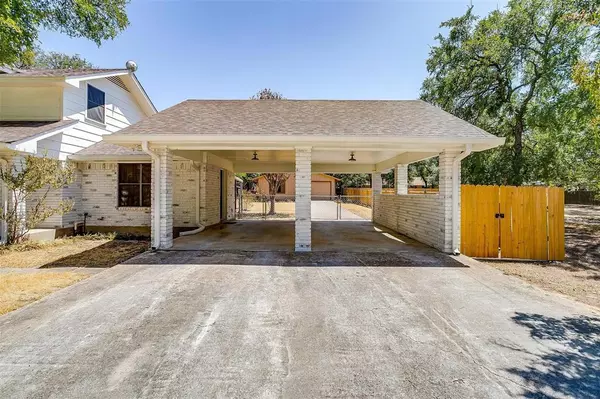$420,000
For more information regarding the value of a property, please contact us for a free consultation.
3 Beds
3 Baths
2,242 SqFt
SOLD DATE : 09/10/2024
Key Details
Property Type Single Family Home
Sub Type Single Family Residence
Listing Status Sold
Purchase Type For Sale
Square Footage 2,242 sqft
Price per Sqft $187
Subdivision Lakewood Harbor Village
MLS Listing ID 20548986
Sold Date 09/10/24
Style Colonial,Prairie,Traditional
Bedrooms 3
Full Baths 2
Half Baths 1
HOA Y/N None
Year Built 1987
Annual Tax Amount $4,657
Lot Size 0.351 Acres
Acres 0.351
Property Description
FURNISHED! Summertime, Lazy Days & Sunshine all available at this pristine cool lake house near Lake Whitney. Three bedrooms and 2-½ updated baths all on approx. 0.351 acre. There is a separate 30 X 30 shop for all your toys with craft or office and storage rooms. Chefs' kitchen with upgrade granite, designer colors and wood floors. A mud–laundry room with half bath. The cozy covered patio is the perfect place to enjoy fires, sunsets, hummingbirds along with your favorite beverage. You will not be disappointed with this outstanding home and area, walking distance or golf cart ride to a great neighborhood cove with boat landing. Close to Walling Bend boat launch. Perfect for your retirement hangout or weekend get away. Easy commute to Waco, Clifton & Meridian. Approximately 1.5 hours to Dallas. Buyer-Buyer Agent to verify all information herein. Deed Restrictions prohibits short term rentals. aka Air BNB-VRBO.
Location
State TX
County Bosque
Community Boat Ramp, Lake
Direction I-35 to Hillsboro - Hwy 22 West to Whitney - Stay on Hwy 22 over the dam - turn at blinking light at Hwy 56 to Hwy 2841 (Walling Bend), turn left on CR 1600 then left on PR 1601, then right onto CR 1605.
Rooms
Dining Room 1
Interior
Interior Features Built-in Features, Decorative Lighting, Granite Counters, High Speed Internet Available, Kitchen Island, Loft, Open Floorplan, Vaulted Ceiling(s)
Heating Central, Electric
Cooling Ceiling Fan(s), Central Air, Electric
Flooring Carpet, Wood
Appliance Dishwasher, Disposal, Electric Range, Electric Water Heater, Microwave, Refrigerator
Heat Source Central, Electric
Laundry Utility Room, Full Size W/D Area
Exterior
Exterior Feature Covered Patio/Porch, Rain Gutters, Outdoor Grill, Storage
Garage Spaces 1.0
Carport Spaces 2
Fence Chain Link, Wood
Community Features Boat Ramp, Lake
Utilities Available City Water, Septic
Roof Type Composition
Parking Type Garage Single Door, Additional Parking, Attached Carport, Driveway, Garage Faces Front, Gated
Total Parking Spaces 3
Garage Yes
Building
Lot Description Interior Lot, Landscaped, Many Trees
Story Two
Foundation Slab
Level or Stories Two
Structure Type Brick,Siding,Wood
Schools
Elementary Schools Meridian
Middle Schools Meridian
High Schools Meridian
School District Meridian Isd
Others
Restrictions Deed
Ownership of record
Acceptable Financing 1031 Exchange, Cash, Conventional, FHA, Lease Option, Owner Will Carry, VA Loan
Listing Terms 1031 Exchange, Cash, Conventional, FHA, Lease Option, Owner Will Carry, VA Loan
Financing Cash
Special Listing Condition Agent Related to Owner, Deed Restrictions, Survey Available
Read Less Info
Want to know what your home might be worth? Contact us for a FREE valuation!

Our team is ready to help you sell your home for the highest possible price ASAP

©2024 North Texas Real Estate Information Systems.
Bought with Frances Cecil • Walzel Properties, LLC
GET MORE INFORMATION

Realtor/ Real Estate Consultant | License ID: 777336
+1(817) 881-1033 | farren@realtorindfw.com






