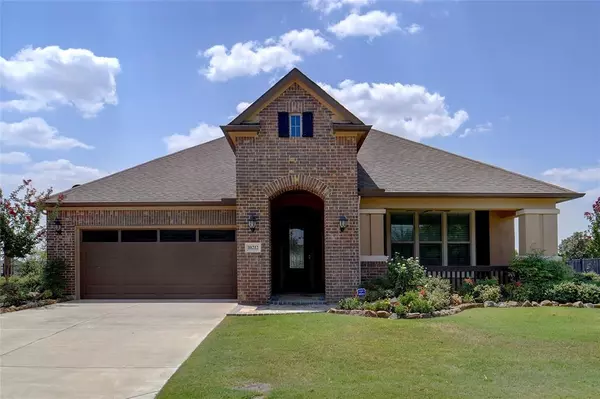$549,500
For more information regarding the value of a property, please contact us for a free consultation.
2 Beds
3 Baths
2,180 SqFt
SOLD DATE : 09/10/2024
Key Details
Property Type Single Family Home
Sub Type Single Family Residence
Listing Status Sold
Purchase Type For Sale
Square Footage 2,180 sqft
Price per Sqft $252
Subdivision Robson Ranch Unit 2
MLS Listing ID 20581947
Sold Date 09/10/24
Bedrooms 2
Full Baths 2
Half Baths 1
HOA Fees $155
HOA Y/N Mandatory
Year Built 2020
Annual Tax Amount $9,842
Lot Size 9,278 Sqft
Acres 0.213
Property Description
COMPLETELY REPAINTED! VACANT AND READY FOR MOVE IN! THIS HOME IS PRICED $100K BELOW RECENT APPRAISAL so you have INSTANT EQUITY! Beautiful 2020 HIGHLAND MODEL offers Split Beds for Primary & Secondary Ensuites. OPEN Floorplan w Large Granite Island & Countertops in Kitchen, Above & Below Cabinet Lights, Butlers & Walk In Pantry, Pull Out Shelves. Kitchen opens to Living & Dining Rooms. Beautiful Stone gas-log Fireplace w Large Windows which Overlook Flagstone Oversized Covered Patio w Automatic Patio Screen. Home also has Study or Flex Room. Utility Room is bright w a Skylight. It has a deep Sink & lots of room for Appliances. Two Large Storage Closets! Sealed Grout throughout. Total of 3 Skylights. Oversized Garage for 2 cars & golf cart. Water Valve Shut Off in Garage. Completely Fenced. Beautiful Greenbelts on 3 sides of home; Back, Side & Across the street in front. Gorgeous Flowerbeds w Front & Back Flagstone Porches. Pad & connections for home generator. Home is full of UPGRADES!
Location
State TX
County Denton
Community Club House, Community Pool, Fitness Center, Gated, Golf, Greenbelt, Guarded Entrance, Perimeter Fencing, Restaurant, Sauna, Sidewalks, Spa, Tennis Court(S), Other
Direction From I-35W go W on Robson Ranch Rd to Main Entrance of RR. Register w guard at gate. Take Ed Robson Blvd to Grandview Dr. Turn RT. Take Grandview Dr to Pinewood Dr & turn RT. Stay on Pinewood Dr till Orangewood Tr. Take Orangewood Tr to Lindenwood Tr. Stay R on Lindenwood Tr to 10212 Lindenwood Tr.
Rooms
Dining Room 1
Interior
Interior Features Built-in Features, Decorative Lighting, Double Vanity, Kitchen Island, Open Floorplan, Pantry, Walk-In Closet(s)
Heating Central, Electric, Fireplace(s)
Cooling Central Air, Electric
Flooring Carpet, Ceramic Tile
Fireplaces Number 1
Fireplaces Type Gas Logs, Living Room, Stone
Equipment Irrigation Equipment
Appliance Dishwasher, Disposal, Electric Oven, Electric Range, Gas Water Heater, Microwave, Double Oven
Heat Source Central, Electric, Fireplace(s)
Laundry Utility Room
Exterior
Exterior Feature Covered Patio/Porch, Rain Gutters
Garage Spaces 2.0
Fence Wrought Iron
Community Features Club House, Community Pool, Fitness Center, Gated, Golf, Greenbelt, Guarded Entrance, Perimeter Fencing, Restaurant, Sauna, Sidewalks, Spa, Tennis Court(s), Other
Utilities Available City Sewer, City Water, Electricity Connected, Individual Gas Meter, Individual Water Meter, Underground Utilities
Roof Type Composition
Total Parking Spaces 2
Garage Yes
Building
Lot Description Adjacent to Greenbelt, Landscaped, Sprinkler System
Story One
Foundation Slab
Level or Stories One
Schools
Elementary Schools Annie Webb Blanton
Middle Schools Bettye Myers
High Schools Denton
School District Denton Isd
Others
Senior Community 1
Ownership See Listing Agent
Acceptable Financing Cash, Conventional, FHA, VA Loan
Listing Terms Cash, Conventional, FHA, VA Loan
Financing Cash
Read Less Info
Want to know what your home might be worth? Contact us for a FREE valuation!

Our team is ready to help you sell your home for the highest possible price ASAP

©2025 North Texas Real Estate Information Systems.
Bought with Mark Hewitt • Real Broker, LLC
GET MORE INFORMATION
Realtor/ Real Estate Consultant | License ID: 777336
+1(817) 881-1033 | farren@realtorindfw.com






