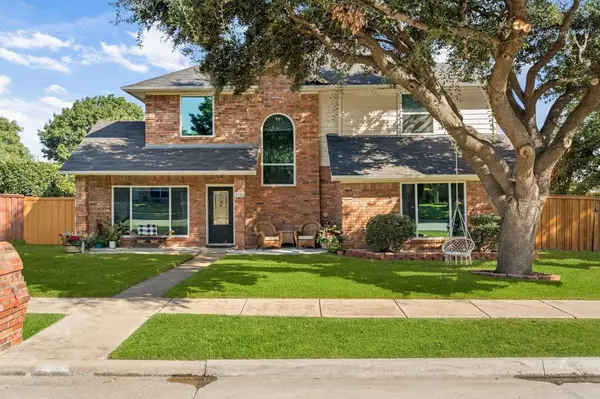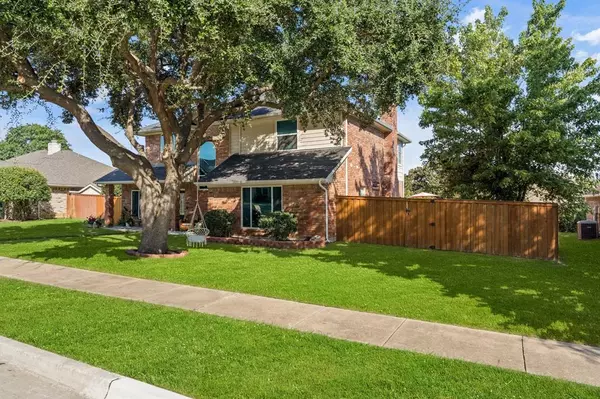$518,000
For more information regarding the value of a property, please contact us for a free consultation.
4 Beds
3 Baths
2,616 SqFt
SOLD DATE : 09/09/2024
Key Details
Property Type Single Family Home
Sub Type Single Family Residence
Listing Status Sold
Purchase Type For Sale
Square Footage 2,616 sqft
Price per Sqft $198
Subdivision Valley Vista 2
MLS Listing ID 20675919
Sold Date 09/09/24
Style Traditional
Bedrooms 4
Full Baths 3
HOA Y/N None
Year Built 1991
Annual Tax Amount $8,222
Lot Size 9,016 Sqft
Acres 0.207
Property Description
MULTIPLE OFFERS RECEIVED. OFFER DEADLINE MON, AUG 19TH AT 12PM NOON. Welcome home to the heart of Lewisville! Nestled on a quiet tree-lined street with new Bermuda sod & inviting front porch, this lovely two-story brick home with POOL offers a perfect blend of updates, style & classic charm. As you step inside, you'll be greeted by a large living room with double-height ceilings. Recent updates include freshly painted interior, turfed side yard & kitchen remodel with wine fridge, ice maker, & butcher block island. The spacious eat-in kitchen features a breakfast bar, opens to the family room & overlooks the yard & pool. Secondary downstairs bedroom has full bath with outdoor entry, making a great pool bath. Generous upstairs primary suite features sitting area, raised tray ceiling & en suite bath with dual sinks, & walk-in closet. Relax in the spacious backyard oasis with patio, deck & large pool.
Location
State TX
County Denton
Direction Follow I-35E to S Stemmons Fwy in Lewisville. Exit Corporate Drive from I-35E N. Turn right onto E Corporate Dr. Turn left onto Vista Dr. Third house on the right.
Rooms
Dining Room 2
Interior
Interior Features Built-in Wine Cooler, Eat-in Kitchen, Kitchen Island, Open Floorplan
Heating Central, Electric
Cooling Ceiling Fan(s), Central Air, Electric
Fireplaces Number 1
Fireplaces Type Brick, Gas Starter, Masonry, Stone
Appliance Dishwasher, Disposal, Ice Maker
Heat Source Central, Electric
Exterior
Exterior Feature Awning(s), Dog Run, Private Yard
Garage Spaces 2.0
Fence Wood
Utilities Available Alley, Asphalt, City Sewer, City Water
Roof Type Composition
Total Parking Spaces 2
Garage Yes
Private Pool 1
Building
Story Two
Foundation Slab
Level or Stories Two
Structure Type Brick,Frame,Siding
Schools
Elementary Schools Parkway
Middle Schools Hedrick
High Schools Lewisville-Harmon
School District Lewisville Isd
Others
Ownership See agent
Acceptable Financing Cash, Conventional, FHA, VA Loan
Listing Terms Cash, Conventional, FHA, VA Loan
Financing Conventional
Read Less Info
Want to know what your home might be worth? Contact us for a FREE valuation!

Our team is ready to help you sell your home for the highest possible price ASAP

©2025 North Texas Real Estate Information Systems.
Bought with Anthony Armstrong • NextHome On Main
GET MORE INFORMATION
Realtor/ Real Estate Consultant | License ID: 777336
+1(817) 881-1033 | farren@realtorindfw.com






