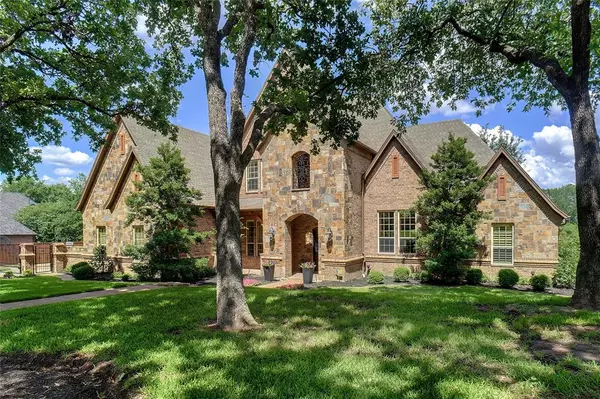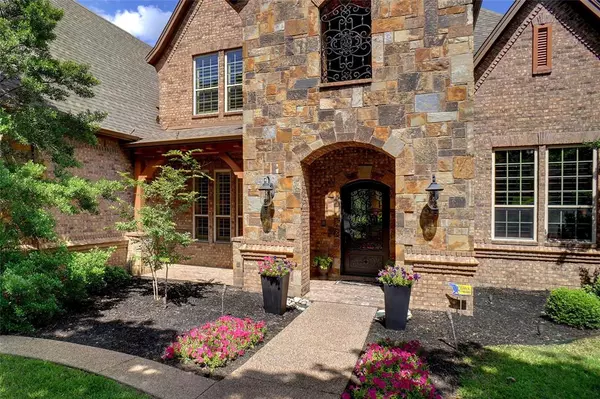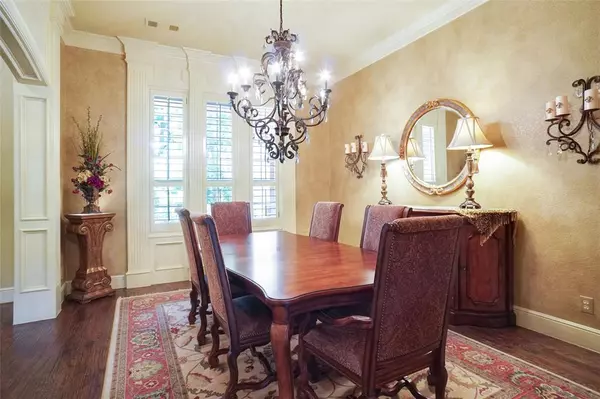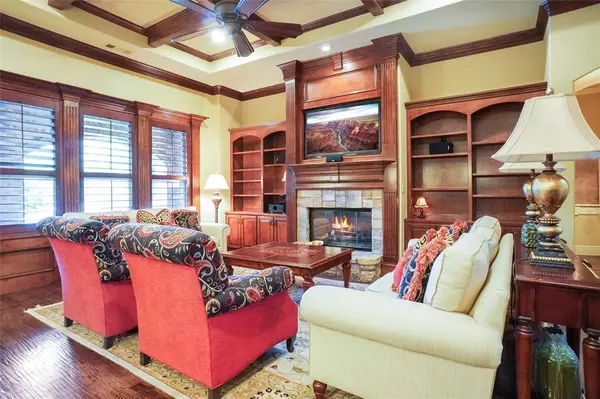$1,497,000
For more information regarding the value of a property, please contact us for a free consultation.
4 Beds
5 Baths
4,615 SqFt
SOLD DATE : 09/06/2024
Key Details
Property Type Single Family Home
Sub Type Single Family Residence
Listing Status Sold
Purchase Type For Sale
Square Footage 4,615 sqft
Price per Sqft $324
Subdivision Southern Hills Keller
MLS Listing ID 20624565
Sold Date 09/06/24
Style Traditional
Bedrooms 4
Full Baths 5
HOA Fees $145/ann
HOA Y/N Mandatory
Year Built 2010
Annual Tax Amount $21,405
Lot Size 0.895 Acres
Acres 0.895
Lot Dimensions 161x266x139x263
Property Description
Experience stunning beauty & privacy in this exceptional custom home set on .89 acre with breathtaking views of sparkling pool, spa, outdoor living, fireplace & landscape. Built by Patrick Custom Homes by original owners. Exquisite mill & woodwork, plantation shutters, elegant hand-scraped hardwood floors, spacious open floorplan, multiple living & dining, perfect for entertaining friends & family. Executive private study, rich wood built-ins & 1st floor guest room & media. Private owner's retreat, spa-like bath, jetted tub, WI shower & 2 WI closets. Chef's kitchen has custom cabinets, granite, SS KitchenAid gas cooktop, double convection oven, BI fridge & WI pantry. Enjoy family room fireplace, built-ins, wood beam ceiling & outdoor views. Upstairs game-room & wet bar, 2 guest rooms, private baths & WI closets. Oversized 4 car garage, extra storage & workbench. Energy efficient exterior spray foamed walls, recirculating hot water & radiant barrier attic. Perfect outdoor gatherings!
Location
State TX
County Tarrant
Community Curbs, Greenbelt, Perimeter Fencing
Direction Going north on Davis Blvd, take a left on Shady Grove Rd, then it curves around and becomes Clay Hibbins Rd, left at end of road then an immediate right on Pinehurst Drive to 3rd house on your right.
Rooms
Dining Room 2
Interior
Interior Features Built-in Features, Built-in Wine Cooler, Cable TV Available, Central Vacuum, Chandelier, Decorative Lighting, Granite Counters, High Speed Internet Available, Kitchen Island, Multiple Staircases, Open Floorplan, Sound System Wiring, Vaulted Ceiling(s), Wainscoting, Walk-In Closet(s), Wet Bar
Heating Central, Fireplace(s), Natural Gas, Zoned, Other
Cooling Ceiling Fan(s), Central Air, Electric, Zoned
Flooring Carpet, Hardwood, Travertine Stone
Fireplaces Number 2
Fireplaces Type Decorative, Family Room, Gas Logs, Gas Starter, Glass Doors, Outside, Stone
Equipment Home Theater, Intercom
Appliance Built-in Refrigerator, Commercial Grade Range, Dishwasher, Disposal, Gas Cooktop, Gas Water Heater, Ice Maker, Microwave, Convection Oven, Double Oven, Plumbed For Gas in Kitchen
Heat Source Central, Fireplace(s), Natural Gas, Zoned, Other
Laundry Electric Dryer Hookup, Utility Room, Full Size W/D Area, Washer Hookup
Exterior
Exterior Feature Attached Grill, Covered Patio/Porch, Rain Gutters, Lighting, Outdoor Grill, Outdoor Living Center, Private Yard
Garage Spaces 4.0
Fence Back Yard, Fenced, Wood, Wrought Iron
Pool Diving Board, Gunite, Heated, In Ground, Outdoor Pool, Pool Sweep, Separate Spa/Hot Tub
Community Features Curbs, Greenbelt, Perimeter Fencing
Utilities Available Cable Available, City Sewer, City Water, Concrete, Curbs, Natural Gas Available, Underground Utilities
Roof Type Composition
Total Parking Spaces 4
Garage Yes
Private Pool 1
Building
Lot Description Interior Lot, Landscaped, Lrg. Backyard Grass, Many Trees, Sprinkler System, Subdivision
Story Two
Foundation Slab
Level or Stories Two
Structure Type Brick,Radiant Barrier,Rock/Stone
Schools
Elementary Schools Liberty
Middle Schools Keller
High Schools Keller
School District Keller Isd
Others
Restrictions Architectural,Deed
Ownership See Tax Record
Acceptable Financing Cash, Conventional, FHA, VA Loan
Listing Terms Cash, Conventional, FHA, VA Loan
Financing Conventional
Special Listing Condition Deed Restrictions, Survey Available
Read Less Info
Want to know what your home might be worth? Contact us for a FREE valuation!

Our team is ready to help you sell your home for the highest possible price ASAP

©2025 North Texas Real Estate Information Systems.
Bought with Tammy Runion • Local Pro Realty LLC
GET MORE INFORMATION
Realtor/ Real Estate Consultant | License ID: 777336
+1(817) 881-1033 | farren@realtorindfw.com






