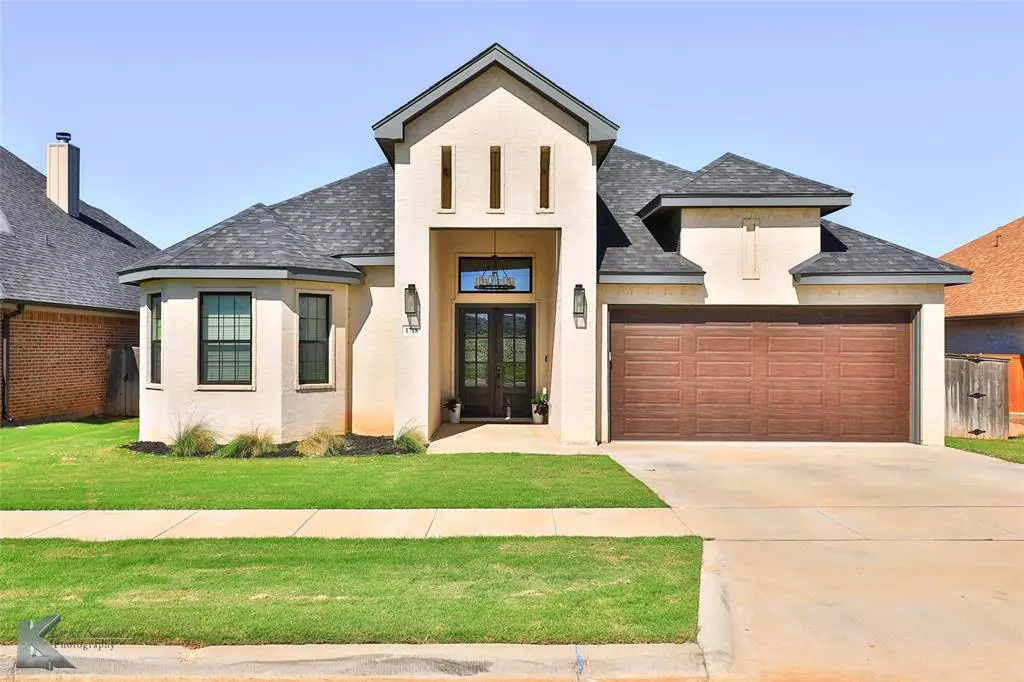$499,900
For more information regarding the value of a property, please contact us for a free consultation.
4 Beds
3 Baths
2,420 SqFt
SOLD DATE : 08/30/2024
Key Details
Property Type Single Family Home
Sub Type Single Family Residence
Listing Status Sold
Purchase Type For Sale
Square Footage 2,420 sqft
Price per Sqft $206
Subdivision Griffith Lake Estates
MLS Listing ID 20657251
Sold Date 08/30/24
Bedrooms 4
Full Baths 3
HOA Fees $60/mo
HOA Y/N Mandatory
Year Built 2020
Annual Tax Amount $9,557
Lot Size 6,926 Sqft
Acres 0.159
Property Description
Prime waterfront 4 bedroom 3 bathroom house on Griffith Lake. 25' x 30' open floor plan living and kitchen features a large island with sink, two pantries, wood burning fireplace, dedicated dining area, all with views of the lake. Master bedroom is 20' long with two walk-in closets and a separate linen closet. Master bathroom includes a walk-in shower, separate tub, dual vanity and toilet room. 10' ceilings throughout. 25' x 30' extended and covered back patio with gas line in place. Neighborhood pool and dock are located 200 yards up the sidewalk directly to the north on the same quiet street.
Location
State TX
County Taylor
Community Community Dock, Community Pool
Direction From North 10th and Griffith Road, head north on Griffith Road. Turn right on Marathon Road. Turn right on Urban Avenue. The house will be on the right.
Rooms
Dining Room 1
Interior
Interior Features Cable TV Available, Granite Counters, High Speed Internet Available, Kitchen Island, Open Floorplan, Pantry, Walk-In Closet(s)
Heating Central, Electric
Cooling Central Air, Electric
Flooring Luxury Vinyl Plank
Fireplaces Number 1
Fireplaces Type Wood Burning
Appliance Dishwasher, Disposal, Dryer, Electric Oven, Electric Range, Electric Water Heater, Microwave, Refrigerator, Washer
Heat Source Central, Electric
Laundry Utility Room
Exterior
Exterior Feature Covered Patio/Porch
Garage Spaces 2.0
Fence Fenced, Metal
Community Features Community Dock, Community Pool
Utilities Available Asphalt, Cable Available, City Sewer, City Water, Electricity Connected, Individual Water Meter, Sidewalk
Waterfront Description Lake Front,Lake Front – Main Body
Roof Type Asphalt
Total Parking Spaces 2
Garage Yes
Building
Lot Description Sprinkler System, Water/Lake View, Waterfront
Story One
Foundation Slab
Level or Stories One
Schools
Elementary Schools Taylor
Middle Schools Craig
High Schools Abilene
School District Abilene Isd
Others
Ownership Of Record
Financing Conventional
Read Less Info
Want to know what your home might be worth? Contact us for a FREE valuation!

Our team is ready to help you sell your home for the highest possible price ASAP

©2025 North Texas Real Estate Information Systems.
Bought with Kristi McCullar • McCullar Properties Group LLC
GET MORE INFORMATION
Realtor/ Real Estate Consultant | License ID: 777336
+1(817) 881-1033 | farren@realtorindfw.com






