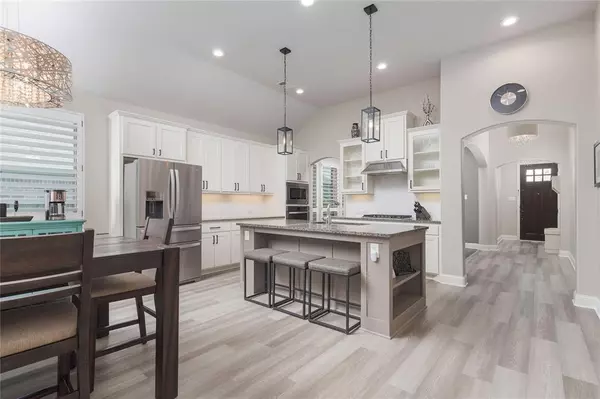$520,000
For more information regarding the value of a property, please contact us for a free consultation.
4 Beds
3 Baths
2,245 SqFt
SOLD DATE : 08/28/2024
Key Details
Property Type Single Family Home
Sub Type Single Family Residence
Listing Status Sold
Purchase Type For Sale
Square Footage 2,245 sqft
Price per Sqft $231
Subdivision Artesia North Ph 1A
MLS Listing ID 20684935
Sold Date 08/28/24
Style Traditional
Bedrooms 4
Full Baths 3
HOA Fees $27
HOA Y/N Mandatory
Year Built 2016
Annual Tax Amount $9,019
Lot Size 6,621 Sqft
Acres 0.152
Property Description
Welcome to Your Dream Home! This stunning residence offers an ideal blend of modern elegance & practical comfort with its open floorplan.Featuring 4 lrg bedrooms & 3 full baths, this home is designed for both relaxing & entertaining. Step inside to discover a beautiful open kitchen that serves as the heart of the home, with a large island that provides add'l seating. Adjoining dining & living areas create a seamless flow, perfect for gatherings & everyday living.The primary bedroom is oversized, offering a serene retreat from the hustle & bustle. The luxurious primary bathroom boasts a garden tub, a walk-in shower, 2 sinks, & ample storage space, with 2 large walk-in closets. Enjoy outdoor living year-round with a delightful screened-in porch, perfect for relaxing in any weather. This home combines stylish design with functional features, making it an exceptional choice for your next move. Don't miss out on the opportunity to experience comfort & sophistication in the heart of Prosper!
Location
State TX
County Denton
Direction Please use GPS.
Rooms
Dining Room 2
Interior
Interior Features Cable TV Available, Decorative Lighting, Eat-in Kitchen, High Speed Internet Available, Kitchen Island, Pantry, Walk-In Closet(s)
Heating Central, Natural Gas
Cooling Ceiling Fan(s), Central Air, Electric
Fireplaces Number 1
Fireplaces Type Gas Logs, Living Room
Appliance Dishwasher, Disposal, Gas Range, Gas Water Heater, Microwave, Vented Exhaust Fan
Heat Source Central, Natural Gas
Laundry Electric Dryer Hookup, Full Size W/D Area, Washer Hookup
Exterior
Exterior Feature Rain Gutters
Garage Spaces 2.0
Fence Wood
Utilities Available Curbs, MUD Sewer, MUD Water
Roof Type Composition
Total Parking Spaces 2
Garage Yes
Building
Lot Description Sprinkler System, Subdivision
Story One
Foundation Slab
Level or Stories One
Structure Type Brick
Schools
Elementary Schools Mrs. Jerry Bryant
Middle Schools William Rushing
High Schools Prosper
School District Prosper Isd
Others
Ownership Eames
Acceptable Financing Cash, Conventional, FHA, VA Loan
Listing Terms Cash, Conventional, FHA, VA Loan
Financing Conventional
Read Less Info
Want to know what your home might be worth? Contact us for a FREE valuation!

Our team is ready to help you sell your home for the highest possible price ASAP

©2024 North Texas Real Estate Information Systems.
Bought with John White Jr • At Homes Realty
GET MORE INFORMATION
Realtor/ Real Estate Consultant | License ID: 777336
+1(817) 881-1033 | farren@realtorindfw.com






