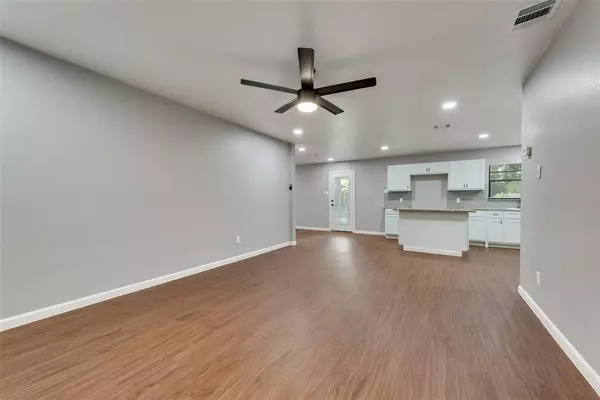$249,900
For more information regarding the value of a property, please contact us for a free consultation.
4 Beds
3 Baths
1,550 SqFt
SOLD DATE : 08/30/2024
Key Details
Property Type Single Family Home
Sub Type Single Family Residence
Listing Status Sold
Purchase Type For Sale
Square Footage 1,550 sqft
Price per Sqft $161
Subdivision Oakland Hills 01
MLS Listing ID 20674712
Sold Date 08/30/24
Style Traditional
Bedrooms 4
Full Baths 2
Half Baths 1
HOA Y/N None
Year Built 1958
Annual Tax Amount $4,261
Lot Size 8,145 Sqft
Acres 0.187
Property Description
Welcome to 411 Bluewood Dr! . This property boasts 4 spacious bedrooms and 2.5 beautifully updated bathrooms. Inside, you'll discover recent updates that infuse the home with warmth & charm. The kitchen is a chef's dream, featuring stainless steel appliances, modern cabinets, & a stylish backsplash. The bathrooms have been thoughtfully renovated to provide a fresh, contemporary feel. Throughout the home, beautiful flooring enhances the bright & airy ambiance, creating a welcoming atmosphere for family & friends. The living areas offer plenty of space for both relaxation & entertainment. Step outside to the large covered patio, perfect for outdoor dining or simply enjoying a quiet evening. The yard provides ample privacy, making it an ideal space for children to play, pets to roam, or for hosting gatherings with friends & neighbors. This home is a perfect blend of comfort, style, & functionality, ready to welcome its new owners. *New HVAC system will be installed prior to inspection.
Location
State TX
County Dallas
Direction Please use GPS for most accurate directions.
Rooms
Dining Room 1
Interior
Interior Features Cable TV Available, Flat Screen Wiring, High Speed Internet Available, Kitchen Island, Open Floorplan
Heating Central, Natural Gas
Cooling Ceiling Fan(s), Central Air, Electric
Flooring Laminate
Appliance Dishwasher, Disposal, Microwave
Heat Source Central, Natural Gas
Laundry Full Size W/D Area
Exterior
Exterior Feature Covered Patio/Porch
Fence Chain Link, Wood
Utilities Available Cable Available, City Sewer, City Water
Roof Type Composition
Parking Type Converted Garage
Garage No
Building
Lot Description Few Trees, Interior Lot, Lrg. Backyard Grass, Subdivision
Story One
Foundation Slab
Level or Stories One
Structure Type Brick
Schools
Elementary Schools Terry
Middle Schools Atwell
High Schools Carter
School District Dallas Isd
Others
Ownership See Tax
Acceptable Financing Cash, Conventional, FHA, VA Loan
Listing Terms Cash, Conventional, FHA, VA Loan
Financing FHA 203(b)
Read Less Info
Want to know what your home might be worth? Contact us for a FREE valuation!

Our team is ready to help you sell your home for the highest possible price ASAP

©2024 North Texas Real Estate Information Systems.
Bought with Isaias Mercado • Monument Realty
GET MORE INFORMATION

Realtor/ Real Estate Consultant | License ID: 777336
+1(817) 881-1033 | farren@realtorindfw.com






