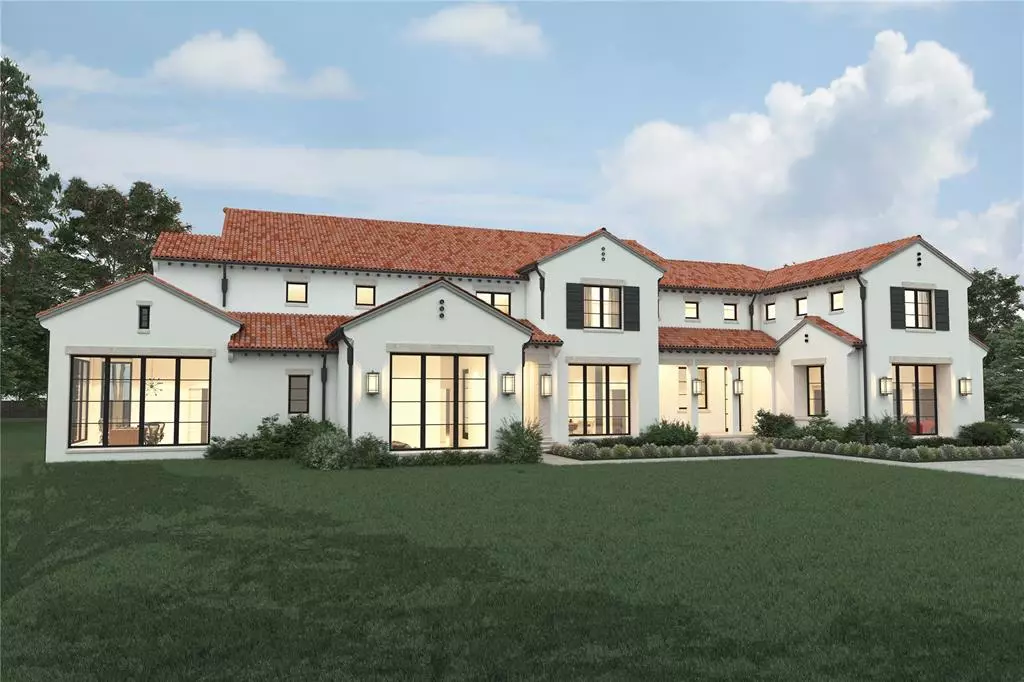$15,000,000
For more information regarding the value of a property, please contact us for a free consultation.
6 Beds
9 Baths
10,569 SqFt
SOLD DATE : 08/27/2024
Key Details
Property Type Single Family Home
Sub Type Single Family Residence
Listing Status Sold
Purchase Type For Sale
Square Footage 10,569 sqft
Price per Sqft $1,419
Subdivision Sunnybrook Estates Add
MLS Listing ID 20264169
Sold Date 08/27/24
Style Mediterranean
Bedrooms 6
Full Baths 7
Half Baths 2
HOA Y/N None
Year Built 2023
Annual Tax Amount $72,463
Lot Size 1.260 Acres
Acres 1.26
Lot Dimensions 220' x 262
Property Description
Premiere property on a perfect corner lot in Old Preston Hollow by Alford Homes. Santa Barbara clean transitional architecture with timeless elements and rustic touches. Buy now and fully customize the home with your decorative selections. Vaulted family room ceiling with exterior doors that open up entirely to patio with retractable screens. Walk-in wine storage off dining room. Yoga studio in secluded wing of the home with all glass walls. Downstairs game room and second mini master bedroom. Oversized outdoor covered patio with fireplace and separate outdoor dining. His and her's separate closets located off large master bathroom with tons of windows. Courtyard walkout off master bathroom with private outdoor spa. Elevator. Pantry is equipped as prep kitchen for staffed parties. Upstairs has 4 bedrooms with full baths and walk-in closets. Game room upstairs. 5 Car garage. Pics are from builder's previous projects.
Location
State TX
County Dallas
Direction Southeast corner of Deloache and Sunnybrook.
Rooms
Dining Room 2
Interior
Interior Features Built-in Wine Cooler, Cable TV Available, Cathedral Ceiling(s), Chandelier, Decorative Lighting, Double Vanity, Elevator, Flat Screen Wiring, High Speed Internet Available, Kitchen Island, Multiple Staircases, Open Floorplan, Pantry, Smart Home System, Sound System Wiring, Vaulted Ceiling(s), Walk-In Closet(s), Other
Heating ENERGY STAR Qualified Equipment, ENERGY STAR/ACCA RSI Qualified Installation
Cooling Ceiling Fan(s), Central Air, ENERGY STAR Qualified Equipment
Flooring Hardwood, Tile
Fireplaces Number 3
Fireplaces Type Gas Logs, Gas Starter, Masonry
Appliance Built-in Coffee Maker, Built-in Gas Range, Built-in Refrigerator, Commercial Grade Range, Commercial Grade Vent, Dishwasher, Disposal, Gas Range, Gas Water Heater, Microwave, Convection Oven, Plumbed For Gas in Kitchen, Refrigerator, Tankless Water Heater, Vented Exhaust Fan, Warming Drawer
Heat Source ENERGY STAR Qualified Equipment, ENERGY STAR/ACCA RSI Qualified Installation
Exterior
Exterior Feature Courtyard, Covered Patio/Porch, Gas Grill, Rain Gutters, Lighting, Outdoor Grill, Outdoor Kitchen, Outdoor Living Center, Private Yard
Garage Spaces 5.0
Fence Masonry
Pool Gunite, In Ground, Outdoor Pool
Utilities Available Asphalt, City Sewer, City Water, Individual Gas Meter, Individual Water Meter, Natural Gas Available, Phone Available
Roof Type Spanish Tile
Parking Type Covered, Garage, Garage Faces Side
Garage Yes
Private Pool 1
Building
Lot Description Corner Lot, Irregular Lot, Landscaped, Lrg. Backyard Grass, Many Trees, Sprinkler System
Story Two
Foundation Pillar/Post/Pier
Level or Stories Two
Structure Type Stucco
Schools
Elementary Schools Pershing
Middle Schools Benjamin Franklin
High Schools Hillcrest
School District Dallas Isd
Others
Ownership Alford Homes
Acceptable Financing Cash, Conventional
Listing Terms Cash, Conventional
Financing Cash
Read Less Info
Want to know what your home might be worth? Contact us for a FREE valuation!

Our team is ready to help you sell your home for the highest possible price ASAP

©2024 North Texas Real Estate Information Systems.
Bought with Eddie Wilbanks • Agency Dallas Park Cities, LLC
GET MORE INFORMATION

Realtor/ Real Estate Consultant | License ID: 777336
+1(817) 881-1033 | farren@realtorindfw.com






