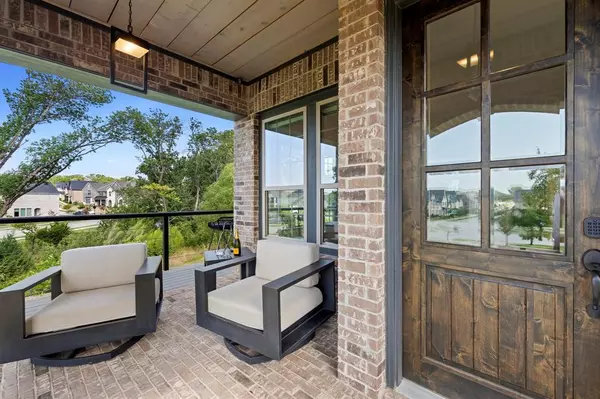$775,000
For more information regarding the value of a property, please contact us for a free consultation.
3 Beds
3 Baths
3,325 SqFt
SOLD DATE : 08/30/2024
Key Details
Property Type Single Family Home
Sub Type Single Family Residence
Listing Status Sold
Purchase Type For Sale
Square Footage 3,325 sqft
Price per Sqft $233
Subdivision Villas At Southgate Ph 1
MLS Listing ID 20689309
Sold Date 08/30/24
Bedrooms 3
Full Baths 2
Half Baths 1
HOA Fees $47
HOA Y/N Mandatory
Year Built 2019
Lot Size 4,399 Sqft
Acres 0.101
Property Description
*MULTIPLE OFFERS* Enjoy year round entertaining & yard games at this exquisite corner lot 3 bed, 2.5 bath home! Built in 2019, the open floor plan tastefully blends modern & traditional elements, incl high-end designer lighting that doubles as art! Enjoy the light, bright, gourmet kitchen w an abundance of white cabinets, an oversized white quartz island, gas cooktop & ss apps. Your private primary bedroom is downstrs w a spa-like bath, dual sinks, a walk-in shower & 2 closets. Upstairs boasts 2 more bdrms, full bath, game rm, & a huge media rm. Relish the sunsets perched on the hill looking over the greenbelt from multiple outdoor living spaces, including a wrap-around terrace with Trex and rail lights – the perfect place for evening cocktails w a breeze year round! Amazing location: feeds to top FM schools, across from community pool, minutes to Grapevine Lake, Lakeside, DFW Airport, major hwys, dining, shopping, & more.
Location
State TX
County Tarrant
Community Club House, Community Pool, Curbs, Greenbelt, Jogging Path/Bike Path, Playground, Pool, Sidewalks
Direction GPS friendly
Rooms
Dining Room 2
Interior
Interior Features Cable TV Available, Decorative Lighting, Eat-in Kitchen, Flat Screen Wiring, Granite Counters, High Speed Internet Available, Kitchen Island, Open Floorplan, Pantry, Smart Home System, Sound System Wiring, Walk-In Closet(s)
Heating Central, Natural Gas
Cooling Ceiling Fan(s), Central Air, Electric
Flooring Carpet, Hardwood, Tile
Equipment Negotiable
Appliance Dishwasher, Disposal, Electric Oven, Gas Cooktop, Gas Water Heater, Microwave, Plumbed For Gas in Kitchen, Tankless Water Heater
Heat Source Central, Natural Gas
Laundry Electric Dryer Hookup, Utility Room, Full Size W/D Area, Washer Hookup
Exterior
Exterior Feature Covered Patio/Porch, Rain Gutters, Lighting
Garage Spaces 2.0
Fence Wood, Wrought Iron
Community Features Club House, Community Pool, Curbs, Greenbelt, Jogging Path/Bike Path, Playground, Pool, Sidewalks
Utilities Available Cable Available, City Sewer, City Water, Curbs, Electricity Connected, Individual Gas Meter, Sidewalk
Roof Type Composition
Total Parking Spaces 2
Garage Yes
Building
Lot Description Adjacent to Greenbelt, Corner Lot, Few Trees, Hilly, Landscaped, Park View, Sprinkler System, Subdivision
Story Two
Foundation Slab
Level or Stories Two
Structure Type Brick,Siding
Schools
Elementary Schools Bluebonnet
Middle Schools Shadow Ridge
High Schools Flower Mound
School District Lewisville Isd
Others
Ownership see tax records
Acceptable Financing Cash, Conventional, FHA, VA Loan
Listing Terms Cash, Conventional, FHA, VA Loan
Financing Conventional
Read Less Info
Want to know what your home might be worth? Contact us for a FREE valuation!

Our team is ready to help you sell your home for the highest possible price ASAP

©2025 North Texas Real Estate Information Systems.
Bought with Denise Mccormick • Allie Beth Allman & Associates
GET MORE INFORMATION
Realtor/ Real Estate Consultant | License ID: 777336
+1(817) 881-1033 | farren@realtorindfw.com






