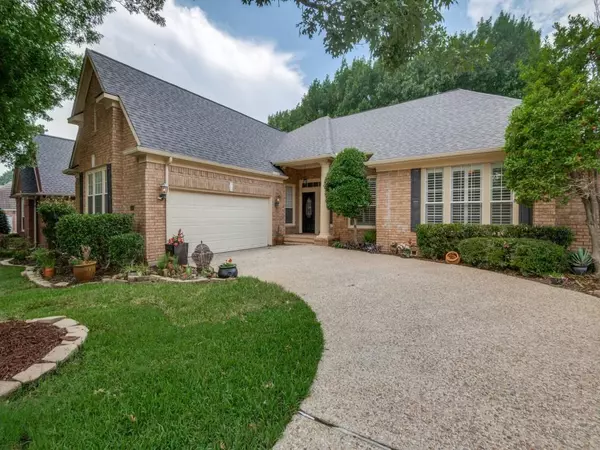$700,000
For more information regarding the value of a property, please contact us for a free consultation.
3 Beds
3 Baths
2,616 SqFt
SOLD DATE : 08/28/2024
Key Details
Property Type Single Family Home
Sub Type Single Family Residence
Listing Status Sold
Purchase Type For Sale
Square Footage 2,616 sqft
Price per Sqft $267
Subdivision Hackberry Creek Village Ph 05
MLS Listing ID 20623032
Sold Date 08/28/24
Style Traditional
Bedrooms 3
Full Baths 3
HOA Fees $242/ann
HOA Y/N Mandatory
Year Built 1992
Annual Tax Amount $14,552
Lot Size 9,016 Sqft
Acres 0.207
Property Description
Amazing golf course lot home situated in sought after, heavily treed gated community of Hackberry Creek. This cozy floorplan features abundant wood flooring, open entry, heavy crown molding, formal dining, plantation shutters, separate study with glass French doors, living area with views of golf course, high ceiling & see through gas log FP, breakfast area with see through FP, family room with more shutters, open to spacious kitchen, granite counters, huge island, gas range, breakfast bar, tons of custom cabinets, beverage frig & recessed lights. Spacious primary BDR, hotel style double door entry, his & hers WIC, vaulted ceilings, shutters, linen closet, view of golf course, ensuite bath, jet tub, updated shower, frameless door & granite counters. Amazing yard, covered patio, wood deck, huge trees & full golf course view. Other, 2 BDR's, Jack-N-Jill bath, 3rd full bath, 6 inch baseboard, coat closet, pier & beam construction, garage floor coating, sprinkler sys, separate utility room
Location
State TX
County Dallas
Community Club House, Community Pool, Community Sprinkler, Curbs, Gated, Golf, Greenbelt, Park
Direction On N Macarthur Blvd., between I635 and Texas 161, Take Kinwest Parkway West Left on Bradford Pear to guard house for access Right on Mulberry
Rooms
Dining Room 2
Interior
Interior Features Cable TV Available, Cathedral Ceiling(s), Decorative Lighting, Granite Counters, High Speed Internet Available, Kitchen Island, Pantry, Vaulted Ceiling(s), Walk-In Closet(s)
Heating Central, Natural Gas
Cooling Ceiling Fan(s), Central Air, Electric
Flooring Carpet, Ceramic Tile, Wood
Fireplaces Number 2
Fireplaces Type Dining Room, Family Room, Gas Logs, Gas Starter
Appliance Dishwasher, Disposal, Gas Cooktop, Gas Water Heater, Microwave
Heat Source Central, Natural Gas
Laundry Utility Room, Full Size W/D Area, Washer Hookup
Exterior
Exterior Feature Covered Patio/Porch, Rain Gutters
Garage Spaces 2.0
Fence Metal
Community Features Club House, Community Pool, Community Sprinkler, Curbs, Gated, Golf, Greenbelt, Park
Utilities Available City Sewer, City Water, Curbs
Roof Type Composition
Total Parking Spaces 2
Garage Yes
Building
Lot Description Adjacent to Greenbelt, Greenbelt, Interior Lot, Landscaped, Many Trees, On Golf Course, Sprinkler System, Subdivision
Story One
Foundation Pillar/Post/Pier
Level or Stories One
Structure Type Brick,Siding
Schools
Elementary Schools Lascolinas
Middle Schools Bush
High Schools Ranchview
School District Carrollton-Farmers Branch Isd
Others
Ownership Dena Bishop
Acceptable Financing Not Assumable
Listing Terms Not Assumable
Financing Cash
Read Less Info
Want to know what your home might be worth? Contact us for a FREE valuation!

Our team is ready to help you sell your home for the highest possible price ASAP

©2025 North Texas Real Estate Information Systems.
Bought with Marci Barton • RE/MAX DFW Associates
GET MORE INFORMATION
Realtor/ Real Estate Consultant | License ID: 777336
+1(817) 881-1033 | farren@realtorindfw.com






