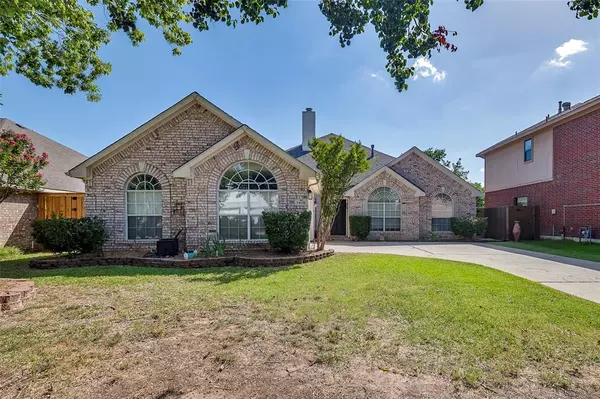$475,000
For more information regarding the value of a property, please contact us for a free consultation.
3 Beds
2 Baths
2,508 SqFt
SOLD DATE : 08/27/2024
Key Details
Property Type Single Family Home
Sub Type Single Family Residence
Listing Status Sold
Purchase Type For Sale
Square Footage 2,508 sqft
Price per Sqft $189
Subdivision Carriage Gate Add
MLS Listing ID 20664506
Sold Date 08/27/24
Style Traditional
Bedrooms 3
Full Baths 2
HOA Fees $37/ann
HOA Y/N Mandatory
Year Built 2000
Annual Tax Amount $9,034
Lot Size 6,621 Sqft
Acres 0.152
Property Description
From the moment you step into the inviting foyer, you are greeted by warmth and sophistication that flows throughout this beautiful home. Features include a formal dining room, private office space, and a living room that stars a cozy fireplace and opens to a breakfast room off the kitchen. This space is bathed in natural light, thanks to the numerous windows that frame picturesque views of the backyard and community greenbelt beyond. The kitchen was recently updated with sleek quartz countertops, elegant backsplash, appliances, and stylish new flooring. The primary bedroom suite highlights a large arched window that floods the room with light, an ensuite bath renovated with newly installed shower glass and a beautiful tile surround. Upstairs is an expansive great room, offering endless possibilities for entertainment or relaxation. Throughout the home, you'll appreciate the fresh paint and appealing architectural details. This home is a true gem. Schedule your tour today!
Location
State TX
County Tarrant
Community Greenbelt
Direction From I-820W take exit 20B toward Rufe Snow Dr, turn right onto Rufe Snow Dr, left onto Carriage Ln, left onto Willowwood Trl, 1470 Sycamore Dr will be on the left.
Rooms
Dining Room 2
Interior
Interior Features Decorative Lighting, High Speed Internet Available, Open Floorplan, Walk-In Closet(s)
Heating Central, Natural Gas
Cooling Ceiling Fan(s), Central Air, Electric
Flooring Carpet, Ceramic Tile, Wood
Fireplaces Number 1
Fireplaces Type Gas Logs, Living Room
Appliance Dishwasher, Disposal, Gas Cooktop, Microwave
Heat Source Central, Natural Gas
Laundry Electric Dryer Hookup, Utility Room, Full Size W/D Area, Washer Hookup
Exterior
Exterior Feature Covered Patio/Porch, Rain Gutters
Garage Spaces 2.0
Fence Wood
Community Features Greenbelt
Utilities Available City Sewer, City Water, Sidewalk, Underground Utilities
Roof Type Composition
Total Parking Spaces 2
Garage Yes
Building
Lot Description Adjacent to Greenbelt, Few Trees, Landscaped, Lrg. Backyard Grass, Sprinkler System, Subdivision
Story Two
Foundation Slab
Level or Stories Two
Structure Type Brick
Schools
Elementary Schools Willislane
Middle Schools Indian Springs
High Schools Keller
School District Keller Isd
Others
Ownership On record
Acceptable Financing Cash, Conventional, FHA, VA Loan
Listing Terms Cash, Conventional, FHA, VA Loan
Financing Cash
Special Listing Condition Aerial Photo
Read Less Info
Want to know what your home might be worth? Contact us for a FREE valuation!

Our team is ready to help you sell your home for the highest possible price ASAP

©2025 North Texas Real Estate Information Systems.
Bought with Carol Russo • Compass RE Texas, LLC
GET MORE INFORMATION
Realtor/ Real Estate Consultant | License ID: 777336
+1(817) 881-1033 | farren@realtorindfw.com






