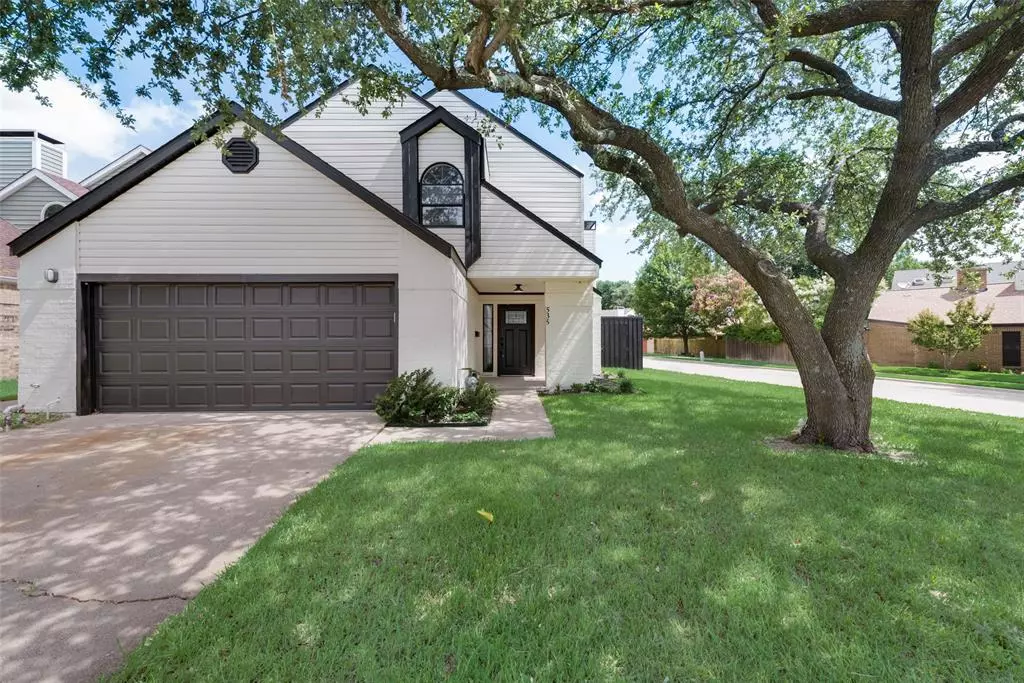$355,000
For more information regarding the value of a property, please contact us for a free consultation.
3 Beds
3 Baths
2,175 SqFt
SOLD DATE : 08/26/2024
Key Details
Property Type Single Family Home
Sub Type Single Family Residence
Listing Status Sold
Purchase Type For Sale
Square Footage 2,175 sqft
Price per Sqft $163
Subdivision Trails 3Rd Inst Ph 02
MLS Listing ID 20647002
Sold Date 08/26/24
Style Traditional
Bedrooms 3
Full Baths 2
Half Baths 1
HOA Y/N None
Year Built 1982
Annual Tax Amount $5,638
Lot Size 6,359 Sqft
Acres 0.146
Property Description
Welcome to your dream home! This newly renovated residence boasts a blend of modern and cozy charm, featuring ceramic tiling and luxury vinyl plank flooring throughout. The spacious living room offers a gas fireplace and vaulted ceilings, creating a warm and inviting atmosphere. Entertain in style in the dining area with a chic black paneled wall and a convenient wet bar. The office, with its French glass doors, provides a quiet space for work or study. The kitchen is equipped with a pantry, breakfast bar, farmhouse sink, stainless steel appliances, vented exhaust hood, designer backsplash, and soft-close drawers. The primary bedroom includes a large walk-in closet with an ensuite bathroom that offers double sinks, a vanity, and a herringbone design tiled walk-in shower with double shower heads. Located near popular attractions like Firewheel Town Center and Spring Creek Forest Preserve, this home offers convenience and luxury. Don’t miss the chance to make this your forever home!
Location
State TX
County Dallas
Direction Head east on I-635, exit for Centerville Rd Ferguson Rd, turn left onto W Centerville Rd, right onto Wynn Joyce Rd, turn Left onto Briarcliff Dr
Rooms
Dining Room 2
Interior
Interior Features Built-in Features, Chandelier, Decorative Lighting, Double Vanity, Eat-in Kitchen, Kitchen Island, Open Floorplan, Paneling, Pantry, Vaulted Ceiling(s), Walk-In Closet(s), Wet Bar
Heating Central, Electric
Cooling Ceiling Fan(s), Central Air, Electric
Flooring Ceramic Tile, Luxury Vinyl Plank
Fireplaces Number 1
Fireplaces Type Brick, Gas, Gas Starter, Living Room
Appliance Dishwasher, Disposal, Electric Range
Heat Source Central, Electric
Laundry Electric Dryer Hookup, In Hall, Utility Room, Full Size W/D Area, Washer Hookup
Exterior
Exterior Feature Private Yard
Garage Spaces 2.0
Fence Back Yard, Wood
Utilities Available City Sewer, City Water
Roof Type Composition
Parking Type Direct Access, Driveway, Enclosed, Garage, Garage Door Opener, Garage Faces Front, Garage Single Door, Inside Entrance, Private
Total Parking Spaces 2
Garage Yes
Building
Lot Description Corner Lot
Story Two
Level or Stories Two
Structure Type Brick
Schools
Elementary Schools Price
Middle Schools Kimbrough
High Schools Poteet
School District Mesquite Isd
Others
Ownership RA Team Holdings LLC
Acceptable Financing Cash, Conventional, FHA, VA Loan
Listing Terms Cash, Conventional, FHA, VA Loan
Financing Conventional
Special Listing Condition Survey Available
Read Less Info
Want to know what your home might be worth? Contact us for a FREE valuation!

Our team is ready to help you sell your home for the highest possible price ASAP

©2024 North Texas Real Estate Information Systems.
Bought with Sonia Masih • Beam Real Estate, LLC
GET MORE INFORMATION

Realtor/ Real Estate Consultant | License ID: 777336
+1(817) 881-1033 | farren@realtorindfw.com






