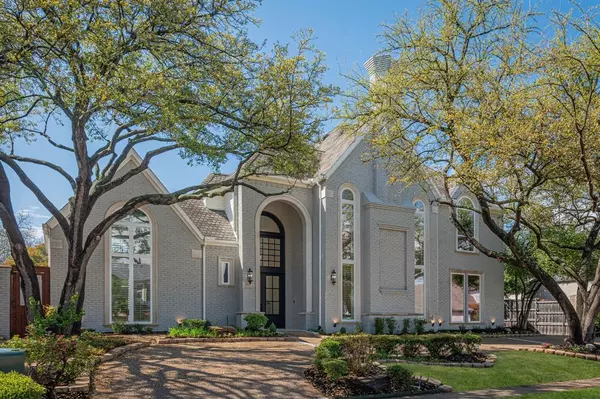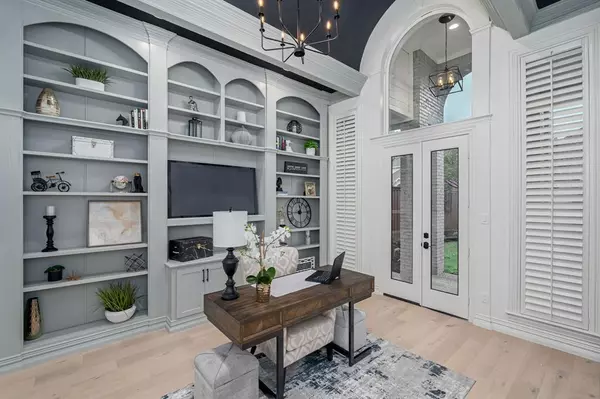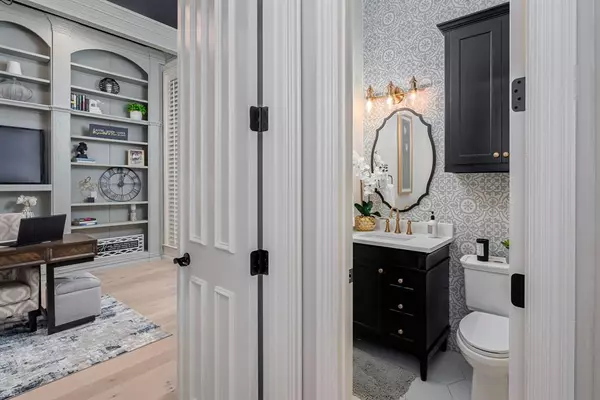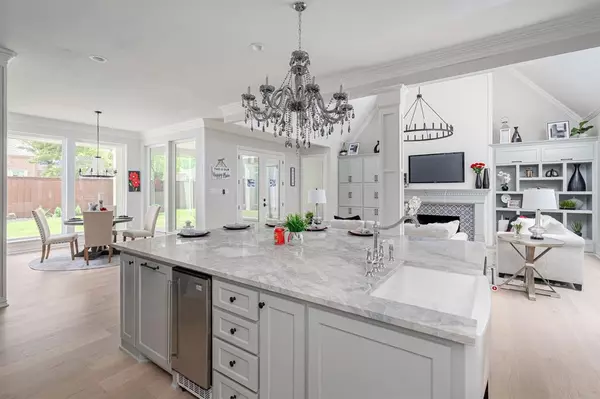$1,675,000
For more information regarding the value of a property, please contact us for a free consultation.
4 Beds
5 Baths
5,107 SqFt
SOLD DATE : 08/09/2024
Key Details
Property Type Single Family Home
Sub Type Single Family Residence
Listing Status Sold
Purchase Type For Sale
Square Footage 5,107 sqft
Price per Sqft $327
Subdivision Oakdale Sec Three Ph A
MLS Listing ID 20544793
Sold Date 08/09/24
Style Traditional
Bedrooms 4
Full Baths 3
Half Baths 2
HOA Fees $120
HOA Y/N Mandatory
Year Built 1992
Annual Tax Amount $20,782
Lot Size 0.270 Acres
Acres 0.27
Property Description
**A MUST SEE** ASK OWNER ABOUT: 2-1 INTEREST RATE BUY-DOWN OR POOL ALLOWANCE!!! STUNNING new remodel in 2024! Let the Owner help you build a Brand New Pool!! This remarkable home is in the Exclusive and Private Gated community of Oakdale! The light and bright open floor plan is perfect for entertaining. The home is totally remodeled with White Oak Floors, two charming Fireplaces and Tankless Water Heaters! A Chef's kitchen for executive entertaining! Elegance greets you in the Formal Dining Room, setting the stage for memorable gatherings! The Primary Suite is complete with His and Her areas and a spacious custom Walk-In Closet! Upstairs boasts three bedrooms and a Game Room or Media Room for parties and Movie Nights! The 3-car garage is a valuable addition! Near the Dallas North Tollway and the Preston Road corridor of 5-Star Dining and Shopping! Children attend schools in Plano ISD!! Total Elegance Awaits you!! Don't let this one get away!
Location
State TX
County Collin
Direction Off Dallas North Tollway Exit Frankford and go Right...Right on Stonehollow Way....Left on Briar Oaks Circle
Rooms
Dining Room 2
Interior
Interior Features Built-in Features, Cable TV Available, Decorative Lighting, Double Vanity, Eat-in Kitchen, High Speed Internet Available, Kitchen Island, Tile Counters, Walk-In Closet(s), Wet Bar, Other
Heating Central, Electric
Cooling Central Air, Electric
Flooring Tile
Fireplaces Number 2
Fireplaces Type Gas Logs, Gas Starter, Great Room, Living Room
Appliance Built-in Refrigerator, Dishwasher, Disposal, Electric Range, Ice Maker
Heat Source Central, Electric
Exterior
Exterior Feature Covered Patio/Porch
Garage Spaces 3.0
Fence Wood
Utilities Available City Sewer, City Water
Roof Type Composition
Parking Type Garage Double Door, Garage Single Door, Garage Door Opener, Garage Faces Rear
Total Parking Spaces 3
Garage Yes
Building
Lot Description Interior Lot, Landscaped, Many Trees
Story Two
Foundation Slab
Level or Stories Two
Structure Type Brick,Rock/Stone
Schools
Elementary Schools Haggar
Middle Schools Frankford
High Schools Shepton
School District Plano Isd
Others
Ownership The Edifice Group LLC
Acceptable Financing Cash, Conventional, FHA, VA Loan
Listing Terms Cash, Conventional, FHA, VA Loan
Financing Conventional
Read Less Info
Want to know what your home might be worth? Contact us for a FREE valuation!

Our team is ready to help you sell your home for the highest possible price ASAP

©2024 North Texas Real Estate Information Systems.
Bought with Julie Haymann • Allie Beth Allman & Assoc.
GET MORE INFORMATION

Realtor/ Real Estate Consultant | License ID: 777336
+1(817) 881-1033 | farren@realtorindfw.com






