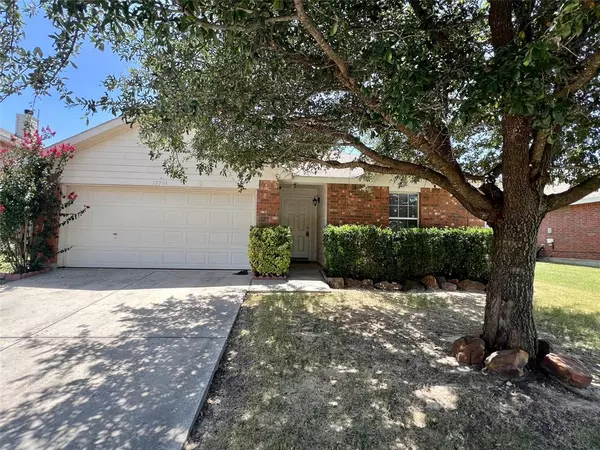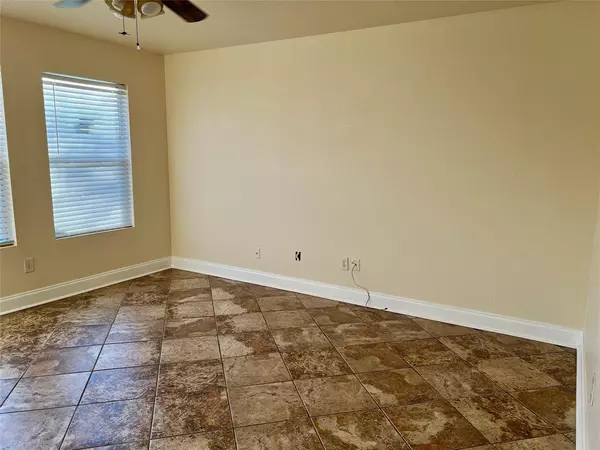$259,900
For more information regarding the value of a property, please contact us for a free consultation.
3 Beds
2 Baths
1,425 SqFt
SOLD DATE : 08/23/2024
Key Details
Property Type Single Family Home
Sub Type Single Family Residence
Listing Status Sold
Purchase Type For Sale
Square Footage 1,425 sqft
Price per Sqft $182
Subdivision Shale Creek
MLS Listing ID 20583600
Sold Date 08/23/24
Style Traditional
Bedrooms 3
Full Baths 2
HOA Fees $47/qua
HOA Y/N Mandatory
Year Built 2006
Annual Tax Amount $3,289
Lot Size 6,316 Sqft
Acres 0.145
Property Description
This 3 bedroom 2 bath is the perfect starter home and features fresh new paint through-out, all new decorative switches and plug outlets, no carpet has ceramic tile through-out great for pets and allergies, ceiling fans, 2 year old HVAC, Stainless Steel appliances with microwave and fridge included. Kitchen open to living room and a large dining room for entertaining guest. Master bedroom has lots of storage in large walk in closet. Backyard features a large extended concrete patio that runs the length of the home and plenty of room for a garden or play area for kids & pets!
Location
State TX
County Denton
Community Community Pool, Park, Playground, Sidewalks
Direction From TX-114, Turn right onto S County Line Rd, Turn left onto Azure Heights Pl, Turn first Right on Shine to home located on the left
Rooms
Dining Room 1
Interior
Interior Features Cable TV Available, Flat Screen Wiring, High Speed Internet Available, Walk-In Closet(s)
Heating Central, Electric
Cooling Ceiling Fan(s), Central Air, Electric
Flooring Ceramic Tile
Appliance Dishwasher, Disposal, Electric Cooktop, Electric Oven, Electric Water Heater, Microwave, Refrigerator
Heat Source Central, Electric
Laundry Gas Dryer Hookup, Utility Room, Full Size W/D Area, Washer Hookup
Exterior
Garage Spaces 2.0
Fence Wood
Community Features Community Pool, Park, Playground, Sidewalks
Utilities Available All Weather Road, Cable Available, City Sewer, Co-op Water, Community Mailbox, Curbs, Electricity Connected, Individual Water Meter, Sidewalk, Underground Utilities
Roof Type Composition
Total Parking Spaces 2
Garage Yes
Building
Lot Description Interior Lot, Lrg. Backyard Grass
Story One
Foundation Slab
Level or Stories One
Structure Type Brick
Schools
Elementary Schools Prairievie
Middle Schools Chisholmtr
High Schools Northwest
School District Northwest Isd
Others
Ownership M & M
Acceptable Financing Cash, Conventional, FHA, VA Loan
Listing Terms Cash, Conventional, FHA, VA Loan
Financing FHA
Read Less Info
Want to know what your home might be worth? Contact us for a FREE valuation!

Our team is ready to help you sell your home for the highest possible price ASAP

©2024 North Texas Real Estate Information Systems.
Bought with Jacob Ulum • Fathom Realty LLC
GET MORE INFORMATION
Realtor/ Real Estate Consultant | License ID: 777336
+1(817) 881-1033 | farren@realtorindfw.com






