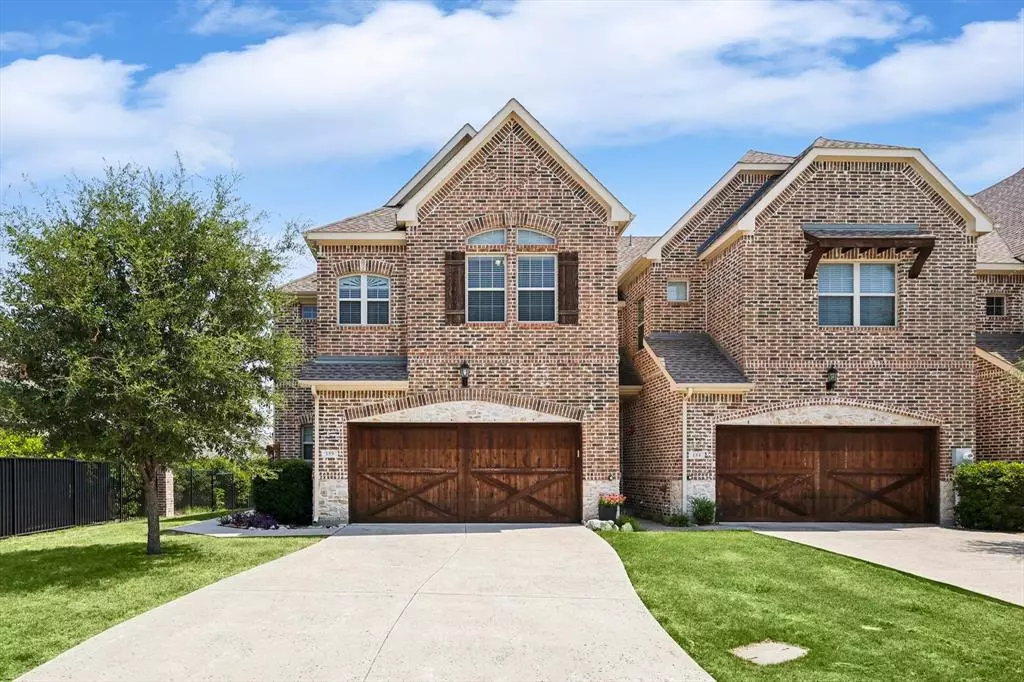$450,000
For more information regarding the value of a property, please contact us for a free consultation.
3 Beds
3 Baths
2,016 SqFt
SOLD DATE : 08/20/2024
Key Details
Property Type Townhouse
Sub Type Townhouse
Listing Status Sold
Purchase Type For Sale
Square Footage 2,016 sqft
Price per Sqft $223
Subdivision The Preserve At Vista Ridge Addition
MLS Listing ID 20676097
Sold Date 08/20/24
Style Traditional
Bedrooms 3
Full Baths 3
HOA Fees $200/mo
HOA Y/N Mandatory
Year Built 2014
Annual Tax Amount $7,309
Lot Size 4,791 Sqft
Acres 0.11
Property Description
Welcome home! This stunning corner unit townhome is located at the end of a peaceful cul de sac. When you step inside, you’ll discover a gorgeous kitchen adorned with granite countertops, a central island, a pantry, and ample cabinet space. The first floor includes a versatile room that can serve as a guest bedroom or home office. Upstairs, you'll find a large master bedroom complete with a cozy sitting area, ideal for relaxation or a private workspace. An additional bedroom and game space can also be found upstairs. The private backyard is your little oasis, featuring a charming pergola that provides a perfect spot for outdoor entertaining or quiet evenings. Conveniently located close to a variety of restaurants, shopping centers, and major highways, this townhome offers both comfort and convenience. Don't miss the opportunity to make 158 Preserve Place your new home! ENROLLMENT AVAILABLE TO COPPELL ISD. Contact school district for more information.
Location
State TX
County Denton
Community Sidewalks
Direction Take the TX-121 N exit toward Denton Tap Rd. Turn left onto Denton Tap Rd. Turn right onto Preserve Pl. Home will be at the end on the right.
Rooms
Dining Room 1
Interior
Interior Features Decorative Lighting, Granite Counters, High Speed Internet Available, Kitchen Island, Open Floorplan, Pantry, Vaulted Ceiling(s)
Heating Central, Natural Gas
Cooling Central Air, Electric
Flooring Carpet, Ceramic Tile, Laminate
Fireplaces Number 1
Fireplaces Type Gas Logs, Gas Starter, Living Room
Appliance Dishwasher, Disposal, Gas Cooktop, Gas Oven, Gas Water Heater, Microwave
Heat Source Central, Natural Gas
Laundry Electric Dryer Hookup, In Hall, Full Size W/D Area, Washer Hookup
Exterior
Exterior Feature Private Yard
Garage Spaces 2.0
Fence Wood
Community Features Sidewalks
Utilities Available All Weather Road, City Sewer, City Water, Individual Gas Meter, Sidewalk
Roof Type Composition
Parking Type Driveway, Garage
Total Parking Spaces 2
Garage Yes
Building
Lot Description Corner Lot, Cul-De-Sac, Landscaped, Sprinkler System, Subdivision
Story Two
Foundation Slab
Level or Stories Two
Structure Type Brick
Schools
Elementary Schools Rockbrook
Middle Schools Marshall Durham
High Schools Lewisville
School District Lewisville Isd
Others
Ownership Contact Agent
Acceptable Financing Cash, Conventional, FHA, VA Loan
Listing Terms Cash, Conventional, FHA, VA Loan
Financing Cash
Special Listing Condition Survey Available
Read Less Info
Want to know what your home might be worth? Contact us for a FREE valuation!

Our team is ready to help you sell your home for the highest possible price ASAP

©2024 North Texas Real Estate Information Systems.
Bought with Cynthia Pierce • Redfin Corporation
GET MORE INFORMATION

Realtor/ Real Estate Consultant | License ID: 777336
+1(817) 881-1033 | farren@realtorindfw.com






