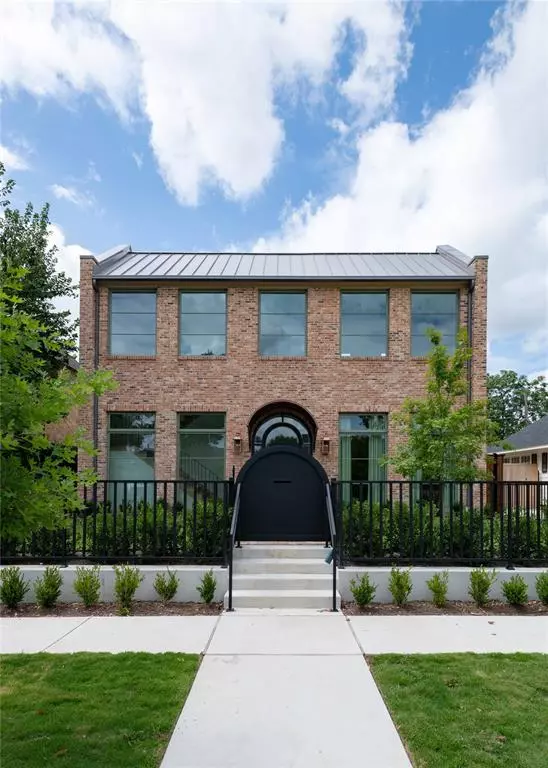$2,250,000
For more information regarding the value of a property, please contact us for a free consultation.
4 Beds
4 Baths
4,862 SqFt
SOLD DATE : 08/22/2024
Key Details
Property Type Single Family Home
Sub Type Single Family Residence
Listing Status Sold
Purchase Type For Sale
Square Footage 4,862 sqft
Price per Sqft $462
Subdivision Chamberlain Arlington Hts 1St Block
MLS Listing ID 20656301
Sold Date 08/22/24
Bedrooms 4
Full Baths 3
Half Baths 1
HOA Y/N None
Year Built 2024
Annual Tax Amount $5,657
Lot Size 6,098 Sqft
Acres 0.14
Lot Dimensions tbv
Property Description
This Bowen-Wilson luxury brand-new build is one to be desired. The European lock and leave greets you with Chicago brick and floor-to-ceiling Marvin windows. The foyer is adorned with limestone tile which leads into the spacious living area with wide-plank white oak wood floors. The kitchen boasts high-end appliances, luxurious marble countertops, and soft-close cabinets. Thibaut wallpaper enhances the powder bath and downstairs laundry room. The moody wet bar is a fabulous addition and an entertainer's dream. The well-appointed outdoor living space includes a covered patio with a fireplace, as well as a heated, jetted plunge pool. There is room for pups to enjoy the new iron fence with custom gate in front courtyard. The landscaping will continue to mature for privacy. The details in this home are absolutely exquisite. The gorgeous architectural elements, dramatic details and tone-on-tone finishes are an absolute vision. Walking distance to Hudson House and Rivercrest Country Club.
Location
State TX
County Tarrant
Direction Southwest on Camp Bowie Blvd, right on Kenley, right on Harley, home will be on your right.
Rooms
Dining Room 2
Interior
Interior Features Built-in Features, Built-in Wine Cooler, Cable TV Available, Cathedral Ceiling(s), Chandelier, Decorative Lighting, Double Vanity, High Speed Internet Available, In-Law Suite Floorplan, Kitchen Island, Natural Woodwork, Pantry, Sound System Wiring, Vaulted Ceiling(s), Walk-In Closet(s), Wet Bar
Heating Central
Cooling Central Air
Fireplaces Number 2
Fireplaces Type Gas
Appliance Built-in Gas Range, Built-in Refrigerator, Commercial Grade Range, Commercial Grade Vent, Dishwasher, Disposal, Dryer, Gas Cooktop, Ice Maker
Heat Source Central
Exterior
Exterior Feature Covered Patio/Porch
Garage Spaces 2.0
Utilities Available Cable Available, City Sewer, City Water
Roof Type Metal
Total Parking Spaces 2
Garage Yes
Private Pool 1
Building
Story Two
Foundation Pillar/Post/Pier, Slab
Level or Stories Two
Structure Type Brick
Schools
Elementary Schools Phillips M
Middle Schools Monnig
High Schools Arlngtnhts
School District Fort Worth Isd
Others
Ownership Of Record
Acceptable Financing Cash, Conventional
Listing Terms Cash, Conventional
Financing Cash
Read Less Info
Want to know what your home might be worth? Contact us for a FREE valuation!

Our team is ready to help you sell your home for the highest possible price ASAP

©2025 North Texas Real Estate Information Systems.
Bought with Sharon Crockett • Williams Trew Real Estate
GET MORE INFORMATION
Realtor/ Real Estate Consultant | License ID: 777336
+1(817) 881-1033 | farren@realtorindfw.com






