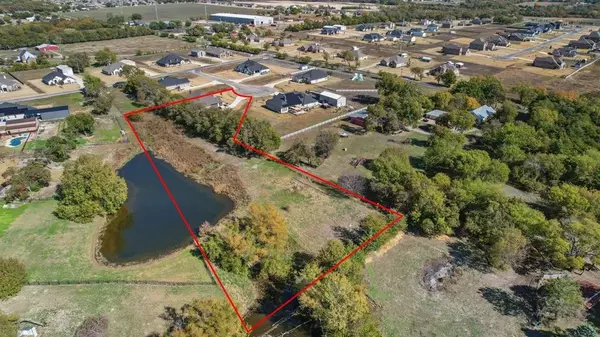$665,000
For more information regarding the value of a property, please contact us for a free consultation.
4 Beds
3 Baths
2,833 SqFt
SOLD DATE : 08/22/2024
Key Details
Property Type Single Family Home
Sub Type Single Family Residence
Listing Status Sold
Purchase Type For Sale
Square Footage 2,833 sqft
Price per Sqft $234
Subdivision Cedar Meadows
MLS Listing ID 20473903
Sold Date 08/22/24
Style Traditional
Bedrooms 4
Full Baths 2
Half Baths 1
HOA Y/N None
Year Built 2021
Annual Tax Amount $12,943
Lot Size 2.523 Acres
Acres 2.523
Property Description
Motivated Sellers. Back on the market at no fault of the property!FABULOUS 1 STORY LIVING ON 2+ ACRES w a POND! Country living at its finest in this 4+ bed 2.5 ba sprawling ranch home w endless room & possibilities! Office w French doors just off the gorgeous entry. Your guests will be easily entertained in the grand living room featuring wood beams & wood burning fireplace! Enjoy gathering & cooking in the pristine white Chefs Kitchen w its SS appliances, huge island w ample seating. It won't be hard to unwind in the large primary bedroom w views to the treelined back yard, and an EnSuite featuring a soaking tub, oversized glass shower, & dual vanities. There are 3 additional split bedrooms, and a large game room with closet making it a possible 5th bedroom! XL back covered patio for perfect for relaxing. Feel free to bring your chickens & horses along as there is no HOA! Take a walk through your woods to your pond, plant garden, enjoy the space and breath! It's all yours!
Location
State TX
County Grayson
Direction GPS
Rooms
Dining Room 1
Interior
Interior Features Decorative Lighting, Vaulted Ceiling(s)
Heating Central, Electric, Heat Pump
Cooling Ceiling Fan(s), Central Air, Electric, Heat Pump
Flooring Carpet, Ceramic Tile, Wood
Fireplaces Number 1
Fireplaces Type Brick, Stone, Wood Burning
Appliance Dishwasher, Disposal, Electric Cooktop, Electric Oven, Electric Water Heater, Microwave, Vented Exhaust Fan
Heat Source Central, Electric, Heat Pump
Laundry Electric Dryer Hookup, Full Size W/D Area, Washer Hookup
Exterior
Exterior Feature Covered Patio/Porch
Garage Spaces 3.0
Fence None
Utilities Available Aerobic Septic, Septic, Underground Utilities
Roof Type Composition
Parking Type Garage Double Door, Garage Single Door
Total Parking Spaces 3
Garage Yes
Building
Lot Description Acreage, Cul-De-Sac, Interior Lot, Landscaped, Many Trees, Tank/ Pond
Story One
Foundation Slab
Level or Stories One
Structure Type Brick,Cedar,Rock/Stone
Schools
Elementary Schools Bob And Lola Sanford
High Schools Van Alstyne
School District Van Alstyne Isd
Others
Ownership See tax
Acceptable Financing Cash, Conventional, FHA, VA Loan
Listing Terms Cash, Conventional, FHA, VA Loan
Financing VA
Special Listing Condition Aerial Photo
Read Less Info
Want to know what your home might be worth? Contact us for a FREE valuation!

Our team is ready to help you sell your home for the highest possible price ASAP

©2024 North Texas Real Estate Information Systems.
Bought with Frankie Arthur • Coldwell Banker Apex, REALTORS
GET MORE INFORMATION

Realtor/ Real Estate Consultant | License ID: 777336
+1(817) 881-1033 | farren@realtorindfw.com






