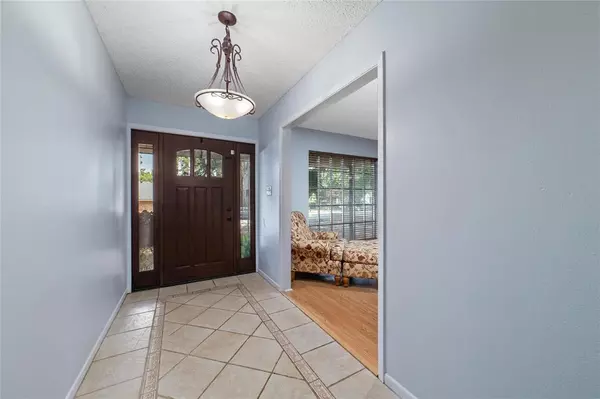$317,000
For more information regarding the value of a property, please contact us for a free consultation.
4 Beds
3 Baths
2,863 SqFt
SOLD DATE : 08/22/2024
Key Details
Property Type Single Family Home
Sub Type Single Family Residence
Listing Status Sold
Purchase Type For Sale
Square Footage 2,863 sqft
Price per Sqft $110
Subdivision Canyon Creek
MLS Listing ID 20596181
Sold Date 08/22/24
Style Traditional
Bedrooms 4
Full Baths 3
HOA Y/N None
Year Built 1976
Annual Tax Amount $6,442
Lot Size 0.391 Acres
Acres 0.391
Property Description
Seller will pay up to $4,000 in Buyer's closing cost -Charming home situated in one of the most desired neighborhoods in town. This property boasts 4 bedrooms, 3 full baths, 2 living areas, & 2 spacious dining areas, offering an abundance of space for comfortable living & entertaining. Step into the elegant living room, adorned with vaulted ceilings & wood-burning fireplace. The kitchen is equipped with double ovens & a convenient walk-in pantry. Adding both charm & functionality, the breakfast area features a built-in hutch, perfect for displaying treasured collectibles or storing everyday essentials. The enclosed garage presents endless possibilities, whether you envision it as a game room, den, or a spacious home office to accommodate your needs. The primary bedroom is a tranquil retreat with his & hers walk-in closets & double sinks in the en-suite bathroom, providing ample storage & personal space. Don't miss the opportunity to make this your dream home.
Location
State TX
County Brown
Direction From Howard Payne University follow Austin Ave south, turn Left on Oak Trail, take your next Left on Vine St then Right on Cranyon Creek Dr. The home will be on the corner on the Right.
Rooms
Dining Room 2
Interior
Interior Features Built-in Features, Decorative Lighting, Tile Counters
Heating Central, Electric
Cooling Ceiling Fan(s), Central Air, Electric
Flooring Carpet, Laminate, Tile
Fireplaces Number 1
Fireplaces Type Brick, Living Room
Appliance Dishwasher, Disposal, Electric Cooktop, Electric Oven, Electric Water Heater, Double Oven
Heat Source Central, Electric
Laundry Utility Room, Full Size W/D Area
Exterior
Exterior Feature Covered Patio/Porch, Rain Gutters, Storage
Fence Fenced, Privacy, Wood
Utilities Available City Sewer, City Water, Curbs, Electricity Connected
Roof Type Composition
Garage No
Building
Lot Description Corner Lot, Few Trees, Lrg. Backyard Grass
Story One
Foundation Slab
Level or Stories One
Structure Type Brick
Schools
Elementary Schools Woodlandht
Middle Schools Brownwood
High Schools Brownwood
School District Brownwood Isd
Others
Restrictions No Known Restriction(s)
Ownership Eric & Jennifer Davis
Acceptable Financing Cash, Conventional, FHA, USDA Loan, VA Loan
Listing Terms Cash, Conventional, FHA, USDA Loan, VA Loan
Financing Conventional
Read Less Info
Want to know what your home might be worth? Contact us for a FREE valuation!

Our team is ready to help you sell your home for the highest possible price ASAP

©2025 North Texas Real Estate Information Systems.
Bought with Melissa Gibbard • Ann Jones Real Estate
GET MORE INFORMATION
Realtor/ Real Estate Consultant | License ID: 777336
+1(817) 881-1033 | farren@realtorindfw.com






