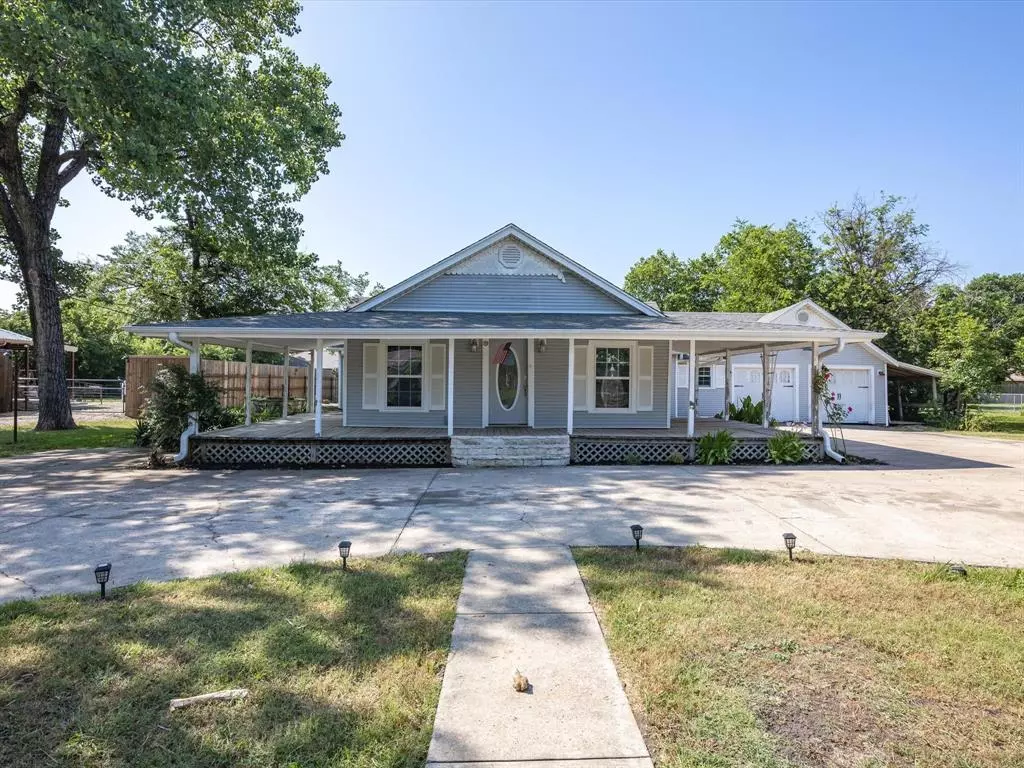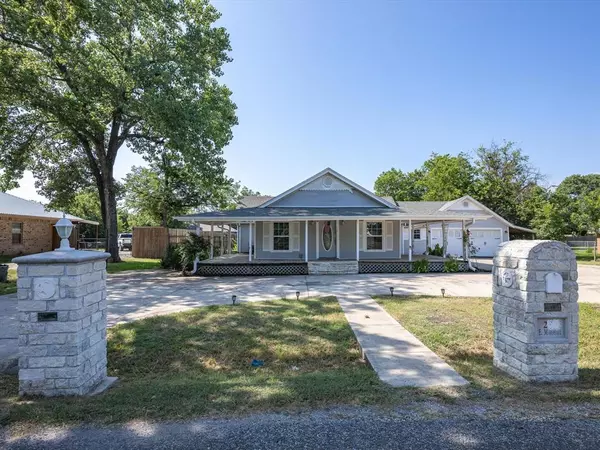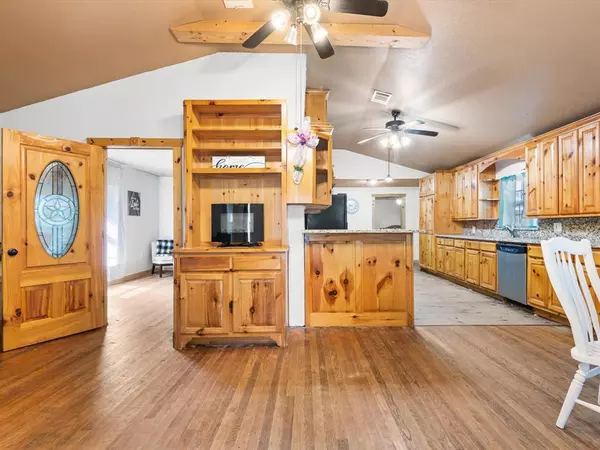$299,995
For more information regarding the value of a property, please contact us for a free consultation.
4 Beds
4 Baths
3,212 SqFt
SOLD DATE : 08/02/2024
Key Details
Property Type Single Family Home
Sub Type Single Family Residence
Listing Status Sold
Purchase Type For Sale
Square Footage 3,212 sqft
Price per Sqft $93
Subdivision R Pena
MLS Listing ID 20343009
Sold Date 08/02/24
Style Ranch
Bedrooms 4
Full Baths 4
HOA Y/N None
Year Built 1950
Annual Tax Amount $5,436
Lot Size 0.453 Acres
Acres 0.453
Property Description
Welcome to this stunning multigenerational home!Boasting a generous 4 bed 4 bath,this residence is ideal for accommodating multiple generations under one roof.With 2 living areas and 2 dining areas,there is ample space.The kitchen in main space, is both spacious and functional,featuring granite countertops and custom-built cabinets that exude elegance and practicality.Adding to the appeal of this remarkable property is an accessory unit that offers an oversized 1 bedroom and a spacious living area.The unit comes with its own kitchen adorned with beautiful quartz countertops, providing a sleek and modern aesthetic.Whether used as a private guest suite or a separate living space for extended family members,this accessory unit adds an extra layer of versatility to this already exceptional multigenerational home.This property is perfect for those seeking a harmonious blend of style and functionality, providing an inviting living space for the whole family.
Location
State TX
County Ellis
Direction From HWY 45 take exit 258. Turn left over bridge. Turn right at stop sign onto Dallas St. Approximately 1 mile, turn right onto E. Marshall. Property on right. SOP.
Rooms
Dining Room 2
Interior
Interior Features Cable TV Available, Decorative Lighting, Granite Counters, High Speed Internet Available, In-Law Suite Floorplan
Heating Central, Electric, Zoned
Cooling Ceiling Fan(s), Central Air, Electric, Zoned
Appliance Dishwasher, Electric Range, Electric Water Heater, Plumbed For Gas in Kitchen, Vented Exhaust Fan
Heat Source Central, Electric, Zoned
Exterior
Exterior Feature Covered Deck, Covered Patio/Porch, Rain Gutters, Lighting, Storage
Garage Spaces 2.0
Utilities Available City Sewer, City Water, Concrete, Curbs, Electricity Connected
Roof Type Composition
Parking Type Circular Driveway, Garage Faces Front, Oversized
Total Parking Spaces 2
Garage Yes
Building
Lot Description Few Trees, Interior Lot, Landscaped, Lrg. Backyard Grass
Story One
Foundation Pillar/Post/Pier
Level or Stories One
Schools
Elementary Schools Palmer
Middle Schools Palmer
High Schools Palmer
School District Palmer Isd
Others
Restrictions Deed
Ownership Owner
Acceptable Financing Cash, Conventional, FHA, VA Loan
Listing Terms Cash, Conventional, FHA, VA Loan
Financing FHA
Read Less Info
Want to know what your home might be worth? Contact us for a FREE valuation!

Our team is ready to help you sell your home for the highest possible price ASAP

©2024 North Texas Real Estate Information Systems.
Bought with KelliRae Whitner • Compass RE Texas , LLC
GET MORE INFORMATION

Realtor/ Real Estate Consultant | License ID: 777336
+1(817) 881-1033 | farren@realtorindfw.com






