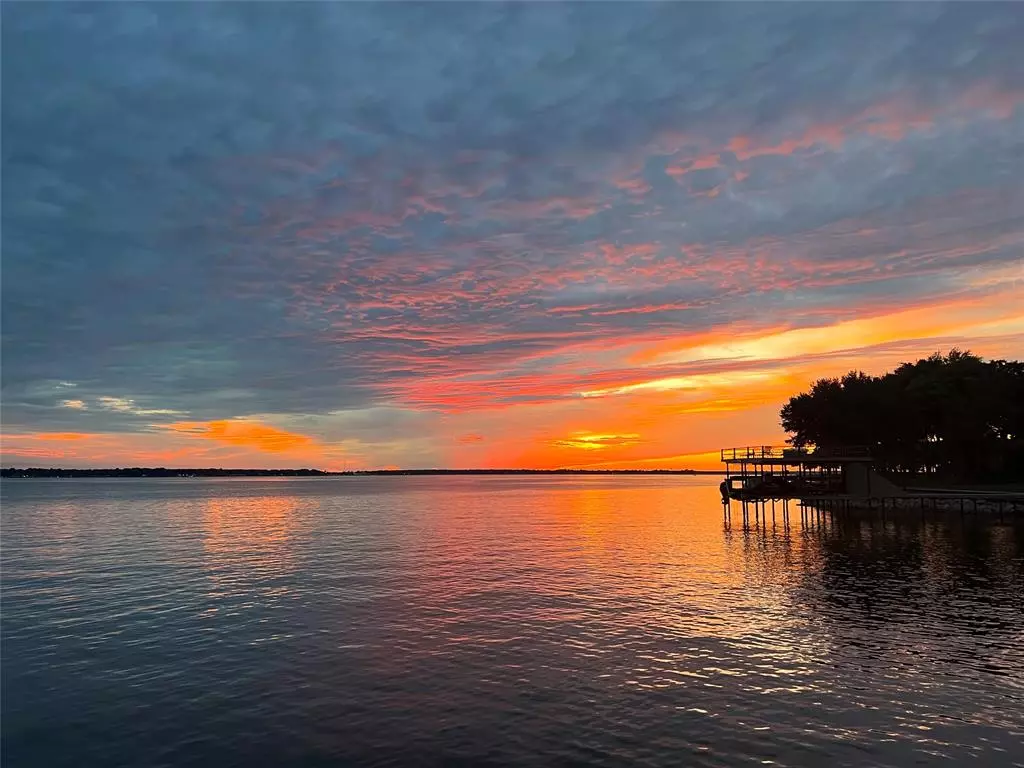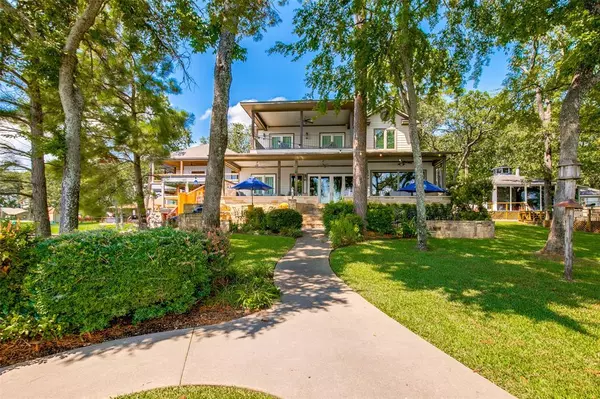$1,825,000
For more information regarding the value of a property, please contact us for a free consultation.
5 Beds
4 Baths
3,778 SqFt
SOLD DATE : 08/16/2024
Key Details
Property Type Single Family Home
Sub Type Single Family Residence
Listing Status Sold
Purchase Type For Sale
Square Footage 3,778 sqft
Price per Sqft $483
Subdivision J J Beck Sur Woodcanyon
MLS Listing ID 20672557
Sold Date 08/16/24
Style Traditional
Bedrooms 5
Full Baths 3
Half Baths 1
HOA Fees $6/mo
HOA Y/N Mandatory
Year Built 2013
Annual Tax Amount $89
Lot Size 0.302 Acres
Acres 0.302
Property Description
Designer's Custom Home on deep open water with incredible sunsets from the multiple outside area's. The home has 5 beds and 3.5 baths. The fifth bedroom is being used as a study. The cooks kitchen has custom cabinets a large gas range, large island and a pantry all with lake views. The open plan Dining and living room all have views and built ins. Bar area with sink with ice machine and wine fridge and an impressive fireplace The master is on the first floor with doors to a large covered patio and spa bath with oversized closet.including a cedar closet. The laundry room has tons of storage and second fridge area. Upstairs has three bedroom including a custom bunk room that sleeps eight.The exterior is heavily landscaped with many trees for shade. Exterior kitchen with with gas line with a smoker grill and Kegerator. The boathouse has jet ski lifts and Touchless boat cover. Exterior lights and camera's. Bonus this property includes a park across the street which is half an acre.
Location
State TX
County Henderson
Direction Use GPS .. House set back from the road. large driveway.
Rooms
Dining Room 1
Interior
Interior Features Built-in Features, Built-in Wine Cooler, Cable TV Available, Decorative Lighting, Double Vanity, Dry Bar, Eat-in Kitchen, Flat Screen Wiring, High Speed Internet Available, Kitchen Island, Open Floorplan, Pantry, Walk-In Closet(s), Wet Bar
Heating Electric
Cooling Electric
Flooring Carpet, Tile, Wood
Fireplaces Number 1
Fireplaces Type Gas Logs, Living Room
Equipment Irrigation Equipment
Appliance Built-in Gas Range, Built-in Refrigerator, Commercial Grade Range, Dishwasher, Disposal, Microwave
Heat Source Electric
Laundry Utility Room
Exterior
Exterior Feature Attached Grill, Balcony, Barbecue, Built-in Barbecue, Covered Deck, Covered Patio/Porch, Dock, Fire Pit, Gas Grill, Lighting, Mosquito Mist System, Outdoor Kitchen, Outdoor Living Center
Garage Spaces 2.0
Utilities Available Cable Available, City Sewer, City Water, Propane
Waterfront 1
Waterfront Description Dock – Covered,Lake Front,Personal Watercraft Lift,Retaining Wall – Steel
Roof Type Composition
Parking Type Additional Parking, Driveway, Garage Door Opener, Garage Double Door, Garage Faces Front, Gravel, Lighted, Oversized
Total Parking Spaces 2
Garage Yes
Building
Lot Description Landscaped, Many Trees, Sprinkler System, Waterfront
Story Two
Foundation Slab
Level or Stories Two
Structure Type Brick,Rock/Stone
Schools
Elementary Schools Eustace
Middle Schools Eustace
High Schools Eustace
School District Eustace Isd
Others
Ownership Ask Agent
Financing Conventional
Read Less Info
Want to know what your home might be worth? Contact us for a FREE valuation!

Our team is ready to help you sell your home for the highest possible price ASAP

©2024 North Texas Real Estate Information Systems.
Bought with Non-Mls Member • NON MLS
GET MORE INFORMATION

Realtor/ Real Estate Consultant | License ID: 777336
+1(817) 881-1033 | farren@realtorindfw.com






