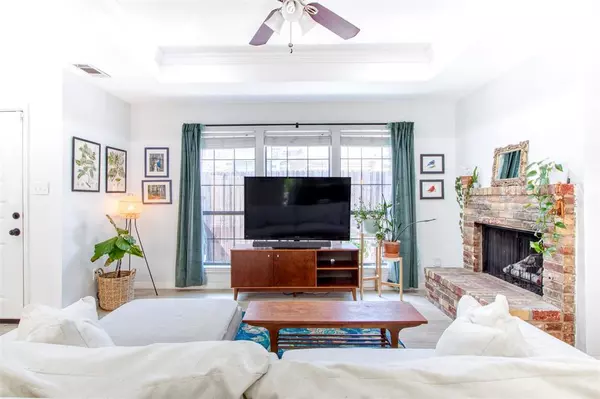$300,000
For more information regarding the value of a property, please contact us for a free consultation.
2 Beds
2 Baths
1,232 SqFt
SOLD DATE : 08/15/2024
Key Details
Property Type Single Family Home
Sub Type Single Family Residence
Listing Status Sold
Purchase Type For Sale
Square Footage 1,232 sqft
Price per Sqft $243
Subdivision Chapel Forest
MLS Listing ID 20670784
Sold Date 08/15/24
Bedrooms 2
Full Baths 2
HOA Y/N None
Year Built 1983
Annual Tax Amount $5,714
Lot Size 3,789 Sqft
Acres 0.087
Property Description
This Danish-inspired duplex combines chic minimalism with maximum efficiency. The recently renovated kitchen is undoubtedly the heart of the home, featuring sleek built-in appliances, matte black cabinets, a state of the art storage system, and butcher block counters. The kitchen flows seamlessly into the bright, open living room, where you'll find doors to the backyard and the interior solarium. The backyard features a cozy covered patio and garden beds with sprinklers. The primary bedroom is oversized, leading to an ensuite bathroom with double vanity and walk-in shower. Other updates include: a new HVAC system (2023), new flooring (2023), added attic insulation (2022), gutters (2021), new lighting and security system.
Location
State TX
County Dallas
Community Curbs, Sidewalks
Direction From I-635, exit Webb Chapel Rd. Take Webb Chapel South, go right on Modella Ave, then right on Allister St.
Rooms
Dining Room 1
Interior
Interior Features Built-in Features, Cable TV Available, Decorative Lighting, Double Vanity, Eat-in Kitchen, High Speed Internet Available, Kitchen Island, Open Floorplan, Pantry, Smart Home System
Heating Central, Electric, Fireplace(s)
Cooling Central Air, Electric
Flooring Carpet, Luxury Vinyl Plank, Tile
Fireplaces Number 1
Fireplaces Type Other
Appliance Dishwasher, Disposal, Electric Oven, Electric Range
Heat Source Central, Electric, Fireplace(s)
Laundry In Kitchen, Full Size W/D Area
Exterior
Exterior Feature Awning(s), Covered Patio/Porch, Dog Run, Garden(s), Rain Gutters, Lighting, Private Yard
Garage Spaces 2.0
Carport Spaces 2
Fence Back Yard, Wood
Community Features Curbs, Sidewalks
Utilities Available Alley, City Sewer, City Water, Curbs, Sidewalk, Underground Utilities
Roof Type Composition
Parking Type Alley Access, Asphalt, Concrete, Covered, Direct Access, Driveway, Enclosed, Garage, Garage Door Opener, Garage Faces Rear, Garage Single Door, Inside Entrance, Kitchen Level
Total Parking Spaces 2
Garage Yes
Building
Lot Description Few Trees, Lrg. Backyard Grass, Sprinkler System
Story One
Foundation Slab
Level or Stories One
Structure Type Brick
Schools
Elementary Schools Marcus
Middle Schools Marsh
High Schools White
School District Dallas Isd
Others
Ownership Of record
Financing Conventional
Read Less Info
Want to know what your home might be worth? Contact us for a FREE valuation!

Our team is ready to help you sell your home for the highest possible price ASAP

©2024 North Texas Real Estate Information Systems.
Bought with Randall Cass • Redfin Corporation
GET MORE INFORMATION

Realtor/ Real Estate Consultant | License ID: 777336
+1(817) 881-1033 | farren@realtorindfw.com






