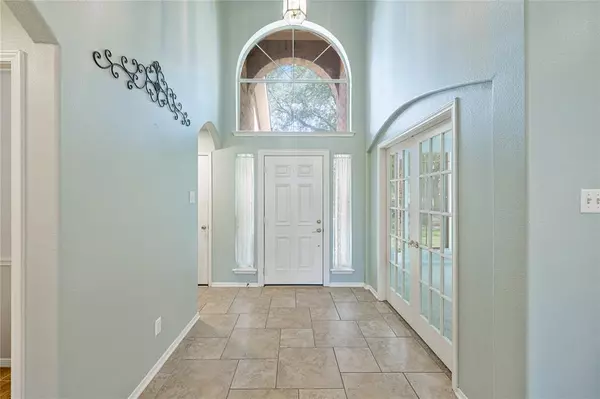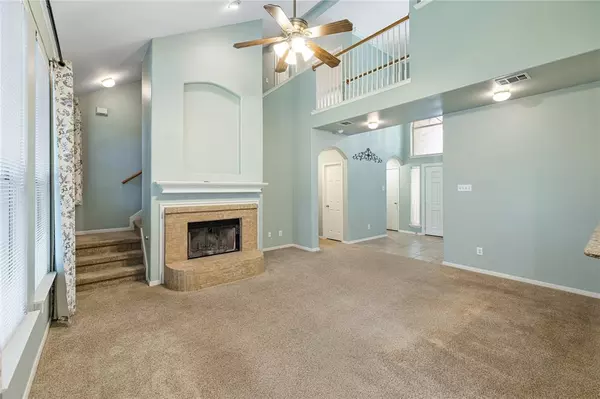$455,000
For more information regarding the value of a property, please contact us for a free consultation.
3 Beds
3 Baths
2,237 SqFt
SOLD DATE : 08/15/2024
Key Details
Property Type Single Family Home
Sub Type Single Family Residence
Listing Status Sold
Purchase Type For Sale
Square Footage 2,237 sqft
Price per Sqft $203
Subdivision Carriage Gate Add
MLS Listing ID 20649059
Sold Date 08/15/24
Style Traditional
Bedrooms 3
Full Baths 2
Half Baths 1
HOA Fees $41/ann
HOA Y/N Mandatory
Year Built 1996
Annual Tax Amount $7,643
Lot Size 6,577 Sqft
Acres 0.151
Property Description
This charming single-owner residence is situated in a serene neighborhood featuring a community pool and playground. Upon arrival, you are welcomed by beautifully maintained landscaping leading into a cozy open-concept living area and kitchen. Additionally, there is a front-facing dining room that can double as an office or sitting area. The updated half bath is a delightful feature for guests. The owner's suite boasts ample natural light, a spacious walk-in closet, dual sinks, a garden tub, separate shower, and linen closet. Upstairs, a generous game room can serve as a fourth bedroom, along with two more bedrooms and a full bathroom, offering plenty of closet and storage space. The airy backyard offers a pergola, well-kept lawn, and expansive custom flagstone decking, perfect for year-round relaxation. New HVAC 2022. New Roof 2021, Proactive foundation work completed 2021 w.transferable warranty as foundation was settling vs cracking. Don't miss out on this tranquil KISD neighborhood
Location
State TX
County Tarrant
Community Community Pool, Playground
Direction From Rufe Snow, go West on Carriage Lane, turn Right on Willowwood Trail. House is 5 down on the right.
Rooms
Dining Room 1
Interior
Interior Features Eat-in Kitchen, Granite Counters, High Speed Internet Available, Pantry, Vaulted Ceiling(s), Walk-In Closet(s)
Heating Central
Cooling Electric
Fireplaces Number 1
Fireplaces Type Brick, Gas, Living Room, Raised Hearth
Appliance Dishwasher, Disposal, Gas Cooktop, Microwave, Convection Oven, Plumbed For Gas in Kitchen, Refrigerator, Vented Exhaust Fan
Heat Source Central
Laundry Stacked W/D Area
Exterior
Exterior Feature Covered Patio/Porch, Rain Gutters
Garage Spaces 2.0
Fence Wood
Community Features Community Pool, Playground
Utilities Available Cable Available, City Sewer, City Water, Concrete, Curbs, Electricity Available, Natural Gas Available, Sidewalk, Underground Utilities
Roof Type Composition
Total Parking Spaces 2
Garage Yes
Building
Lot Description Interior Lot, Landscaped, Sprinkler System, Subdivision
Story Two
Foundation Slab
Level or Stories Two
Schools
Elementary Schools Willislane
Middle Schools Indian Springs
High Schools Keller
School District Keller Isd
Others
Ownership See tax records
Acceptable Financing Cash, Conventional, FHA, VA Loan
Listing Terms Cash, Conventional, FHA, VA Loan
Financing Conventional
Read Less Info
Want to know what your home might be worth? Contact us for a FREE valuation!

Our team is ready to help you sell your home for the highest possible price ASAP

©2025 North Texas Real Estate Information Systems.
Bought with Alberto Reyes • League Real Estate
GET MORE INFORMATION
Realtor/ Real Estate Consultant | License ID: 777336
+1(817) 881-1033 | farren@realtorindfw.com






