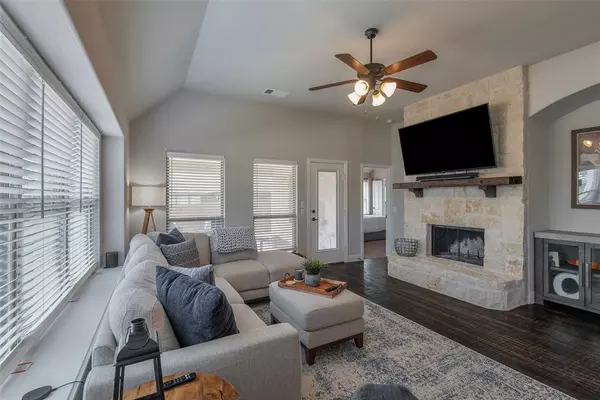$435,000
For more information regarding the value of a property, please contact us for a free consultation.
3 Beds
2 Baths
1,864 SqFt
SOLD DATE : 08/15/2024
Key Details
Property Type Single Family Home
Sub Type Single Family Residence
Listing Status Sold
Purchase Type For Sale
Square Footage 1,864 sqft
Price per Sqft $233
Subdivision Georgetown Village Iv
MLS Listing ID 20572418
Sold Date 08/15/24
Style Traditional
Bedrooms 3
Full Baths 2
HOA Fees $25
HOA Y/N Mandatory
Year Built 2020
Annual Tax Amount $10,794
Lot Size 8,712 Sqft
Acres 0.2
Property Description
Welcome to this immaculate home in the highly desired neighborhood of Georgetown Village! Walking distance to Van Alstyne ISD elementary! All situated on a corner lot that offers ample room for outdoor enjoyment. The kitchen is inviting & functional and has gorgeous granite counters, double oven with eat in breakfast area. Family room features a floor to ceiling austin stone wood burning fireplace with large windows overlooking the backyard and covered patio. Gorgeous hand scraped hardwoods throughout. The master ensuite bedroom is spacious with a large walk-in closet. The bathroom has granite countertops, dual sinks, garden tub and separate shower. The 2 bedrooms are a rare find being extra-large in size! The 3 car garage is a man’s dream offering marble epoxy floors with an EV Charging station as a bonus! The neighborhood features a community pool, playground, basketball court and walking path providing endless entertainment options for all ages. Your dream home awaits!
Location
State TX
County Grayson
Community Community Pool, Curbs, Jogging Path/Bike Path, Playground, Sidewalks, Other
Direction Hwy 75, Exit 50 County Line Road and make an immediate right at Kelly Lane. 1st right at Thompson Rd. House is on right 109 Thompson.
Rooms
Dining Room 1
Interior
Interior Features Cable TV Available, Decorative Lighting, Eat-in Kitchen, Granite Counters, High Speed Internet Available
Heating Central, Electric
Cooling Ceiling Fan(s), Central Air, Electric
Flooring Carpet, Hardwood, Tile
Fireplaces Number 1
Fireplaces Type Living Room, Stone, Wood Burning
Appliance Dishwasher, Disposal, Electric Cooktop, Electric Oven, Microwave, Double Oven
Heat Source Central, Electric
Laundry Electric Dryer Hookup, Utility Room, Full Size W/D Area, Washer Hookup
Exterior
Exterior Feature Covered Patio/Porch, Rain Gutters, Lighting
Garage Spaces 3.0
Fence Back Yard, Gate, Wood
Community Features Community Pool, Curbs, Jogging Path/Bike Path, Playground, Sidewalks, Other
Utilities Available City Sewer
Roof Type Composition
Parking Type Garage Double Door, Garage Single Door, Concrete, Electric Vehicle Charging Station(s), Epoxy Flooring, Garage, Garage Door Opener, Garage Faces Front, Kitchen Level, Lighted, Oversized
Total Parking Spaces 3
Garage Yes
Building
Lot Description Corner Lot, Few Trees, Landscaped, Sprinkler System, Subdivision
Story One
Foundation Slab
Level or Stories One
Schools
Elementary Schools John And Nelda Partin
High Schools Van Alstyne
School District Van Alstyne Isd
Others
Ownership See Tax
Acceptable Financing Cash, Conventional, FHA, VA Loan
Listing Terms Cash, Conventional, FHA, VA Loan
Financing FHA
Special Listing Condition Utility Easement
Read Less Info
Want to know what your home might be worth? Contact us for a FREE valuation!

Our team is ready to help you sell your home for the highest possible price ASAP

©2024 North Texas Real Estate Information Systems.
Bought with Mickey Cody • Ebby Halliday, Realtors
GET MORE INFORMATION

Realtor/ Real Estate Consultant | License ID: 777336
+1(817) 881-1033 | farren@realtorindfw.com






