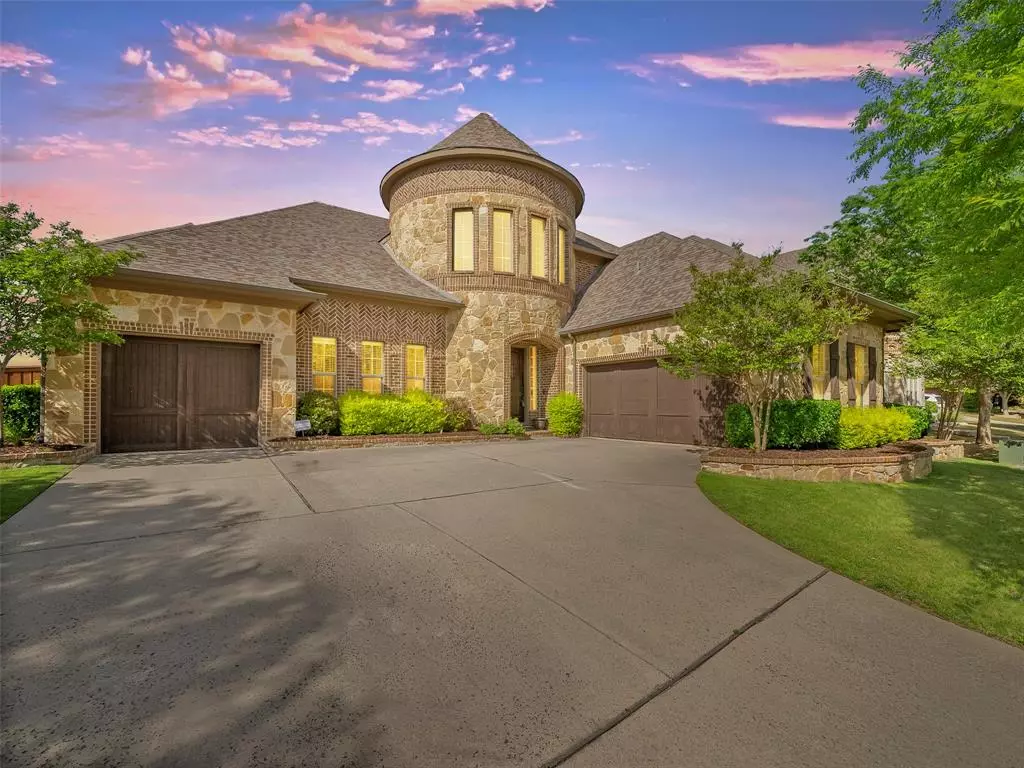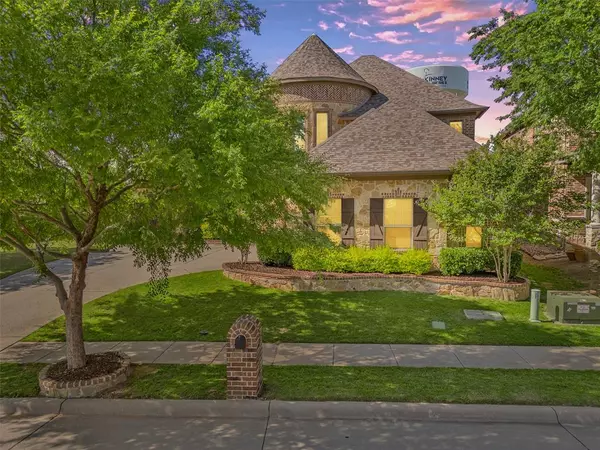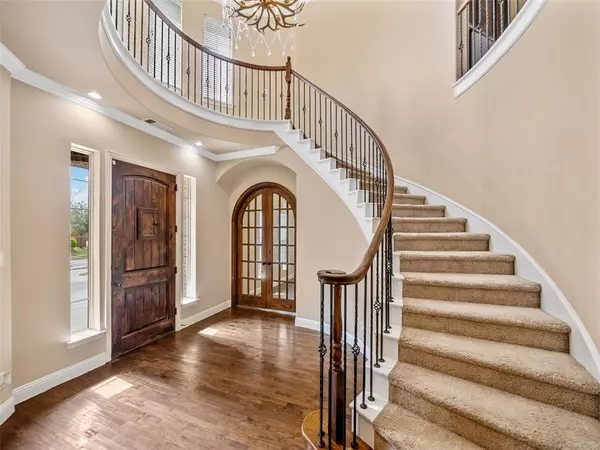$935,000
For more information regarding the value of a property, please contact us for a free consultation.
4 Beds
5 Baths
4,410 SqFt
SOLD DATE : 08/13/2024
Key Details
Property Type Single Family Home
Sub Type Single Family Residence
Listing Status Sold
Purchase Type For Sale
Square Footage 4,410 sqft
Price per Sqft $212
Subdivision Stone Hollow Ph Two
MLS Listing ID 20549494
Sold Date 08/13/24
Style Traditional
Bedrooms 4
Full Baths 4
Half Baths 1
HOA Fees $70/ann
HOA Y/N Mandatory
Year Built 2013
Annual Tax Amount $14,203
Lot Size 0.380 Acres
Acres 0.38
Property Description
Reduced and seller offering certain BUYERS INCENTIVES! This exquisite home has all the custom details with designer finishes and is ready to entertain this summer! Highly sought after features include nearly a third acre backyard, corner lot, 3 car- usable garage bays, massive outdoor living space with fireplace and kitchen, 2 bedrooms downstairs, all bedrooms with an en-suite bath, stately office, mud bench, huge laundry room, wine cellar, extensive handscraped hardwoods, abundant storage, and more. The open kitchen concept has a gas cooktop, double ovens, large island facing the living space and walls of windows at the back of the home. The entertaining areas include custom built in cabinetry, fully loaded media room, pool table and bar in gameroom. Exemplary Frisco ISD and walking distance to the neighborhood elementary school, neighborhood pool and playground, and even The Courts of McKinney and APEX Center.
Location
State TX
County Collin
Community Club House, Community Pool, Community Sprinkler, Park, Perimeter Fencing, Playground, Pool, Sidewalks
Direction From 121, North on Alma, Right into Stone Hollow on Joshua Tree. Sign in yard on left.
Rooms
Dining Room 2
Interior
Interior Features Built-in Wine Cooler, Cable TV Available, Chandelier, Decorative Lighting, Double Vanity, Eat-in Kitchen, Flat Screen Wiring, Granite Counters, High Speed Internet Available, Kitchen Island, Open Floorplan, Pantry, Sound System Wiring, Vaulted Ceiling(s), Walk-In Closet(s), In-Law Suite Floorplan
Heating Central, ENERGY STAR Qualified Equipment, Zoned
Cooling Ceiling Fan(s), Central Air, Electric, ENERGY STAR Qualified Equipment, Zoned
Flooring Carpet, Ceramic Tile, Wood
Fireplaces Number 2
Fireplaces Type Decorative, Gas Starter, Living Room, Outside
Appliance Built-in Gas Range, Dishwasher, Disposal, Gas Cooktop, Gas Water Heater, Microwave, Double Oven, Plumbed For Gas in Kitchen, Water Filter
Heat Source Central, ENERGY STAR Qualified Equipment, Zoned
Laundry Electric Dryer Hookup, Utility Room, Full Size W/D Area, Washer Hookup
Exterior
Garage Spaces 3.0
Fence Wood
Community Features Club House, Community Pool, Community Sprinkler, Park, Perimeter Fencing, Playground, Pool, Sidewalks
Utilities Available Cable Available, City Sewer, City Water, Individual Gas Meter, Individual Water Meter, Sidewalk, Underground Utilities
Roof Type Composition
Parking Type Garage Double Door, Garage Single Door, Garage Door Opener, Garage Faces Front, Garage Faces Side
Total Parking Spaces 3
Garage Yes
Building
Lot Description Corner Lot, Interior Lot, Lrg. Backyard Grass
Story Two
Foundation Slab
Level or Stories Two
Schools
Elementary Schools Comstock
Middle Schools Scoggins
High Schools Emerson
School District Frisco Isd
Others
Financing Conventional
Read Less Info
Want to know what your home might be worth? Contact us for a FREE valuation!

Our team is ready to help you sell your home for the highest possible price ASAP

©2024 North Texas Real Estate Information Systems.
Bought with Shannon Schreyer • Coldwell Banker Realty
GET MORE INFORMATION

Realtor/ Real Estate Consultant | License ID: 777336
+1(817) 881-1033 | farren@realtorindfw.com






