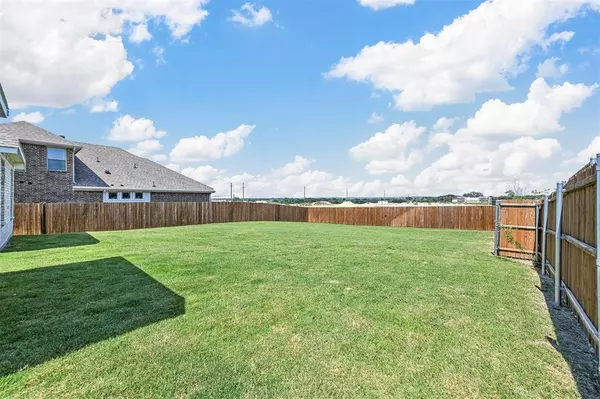$355,000
For more information regarding the value of a property, please contact us for a free consultation.
4 Beds
2 Baths
1,721 SqFt
SOLD DATE : 08/05/2024
Key Details
Property Type Single Family Home
Sub Type Single Family Residence
Listing Status Sold
Purchase Type For Sale
Square Footage 1,721 sqft
Price per Sqft $206
Subdivision Reatta Ridge Ph 4
MLS Listing ID 20640091
Sold Date 08/05/24
Style Traditional
Bedrooms 4
Full Baths 2
HOA Fees $25/ann
HOA Y/N Mandatory
Year Built 2022
Annual Tax Amount $6,751
Lot Size 10,890 Sqft
Acres 0.25
Property Description
Beautiful, open concept home in the very desirable, Reatta Ridge subdivision! This home features an open floor plan layout with the primary bedroom split from guest rooms. The large kitchen offers ample cabinetry with plenty of storage, quartz countertops, and a breakfast bar. The spacious living room is full of natural light. The 4th bedroom has double French doors and would make a great office or bonus room! Large fenced backyard. Separate utility room with access to garage. Recently updated paint and carpet. Enjoy fun and food at the community pool and park with sidewalks that are super dog friendly!
Location
State TX
County Denton
Community Community Pool, Park, Playground, Sidewalks
Direction Take Highway 156 to John Wiley Road. Turn right onto Reatta Drive and then another right onto Ridge drive.
Rooms
Dining Room 1
Interior
Interior Features Granite Counters, Kitchen Island, Open Floorplan, Pantry
Fireplaces Number 1
Fireplaces Type Electric
Appliance Dishwasher, Disposal, Electric Cooktop, Electric Oven, Electric Water Heater, Microwave
Exterior
Exterior Feature Covered Patio/Porch, Private Yard
Garage Spaces 2.0
Fence Wood
Community Features Community Pool, Park, Playground, Sidewalks
Utilities Available City Sewer, City Water
Roof Type Shingle
Parking Type Driveway, Garage, Garage Faces Front, Kitchen Level, Lighted
Total Parking Spaces 2
Garage Yes
Building
Lot Description Cul-De-Sac
Story One
Foundation Slab
Level or Stories One
Structure Type Brick
Schools
Elementary Schools Justin
Middle Schools Pike
High Schools Northwest
School District Northwest Isd
Others
Ownership Daniel O'Malley
Acceptable Financing Cash, Conventional, FHA, VA Loan
Listing Terms Cash, Conventional, FHA, VA Loan
Financing Conventional
Read Less Info
Want to know what your home might be worth? Contact us for a FREE valuation!

Our team is ready to help you sell your home for the highest possible price ASAP

©2024 North Texas Real Estate Information Systems.
Bought with Brenda Colvin • RE/MAX Frontier
GET MORE INFORMATION

Realtor/ Real Estate Consultant | License ID: 777336
+1(817) 881-1033 | farren@realtorindfw.com






