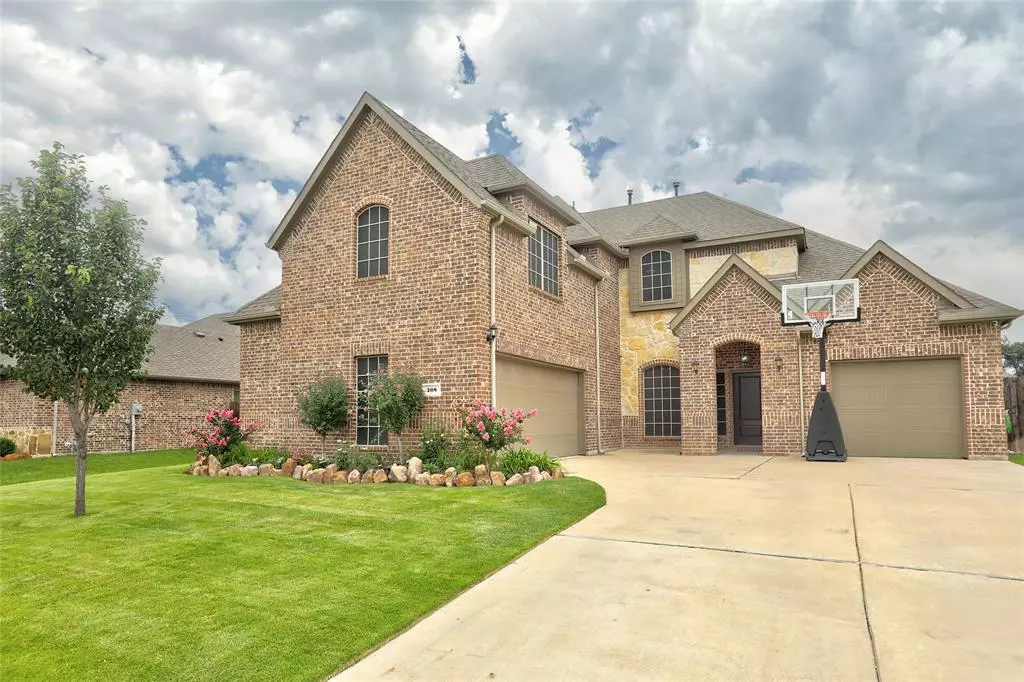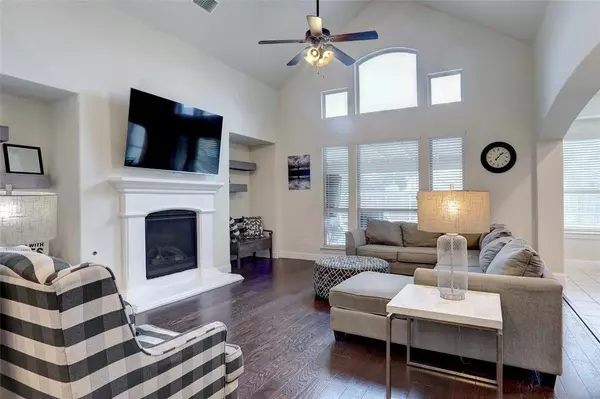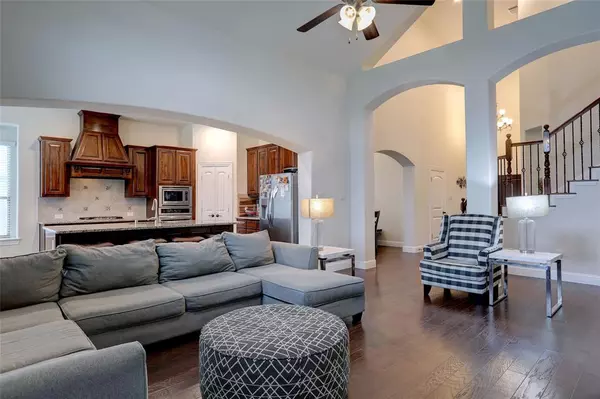$599,900
For more information regarding the value of a property, please contact us for a free consultation.
4 Beds
3 Baths
3,347 SqFt
SOLD DATE : 08/09/2024
Key Details
Property Type Single Family Home
Sub Type Single Family Residence
Listing Status Sold
Purchase Type For Sale
Square Footage 3,347 sqft
Price per Sqft $179
Subdivision Hunters Cove
MLS Listing ID 20641703
Sold Date 08/09/24
Style Traditional
Bedrooms 4
Full Baths 3
HOA Fees $27
HOA Y/N Mandatory
Year Built 2018
Annual Tax Amount $10,554
Lot Size 10,018 Sqft
Acres 0.23
Property Description
This beautifully crafted house offers a harmonious blend of comfort & modernity, ideal for family living & entertaining. Step inside to an open floor plan with vaulted ceilings, complemented by abundant natural light. The living room, with its inviting gas log fireplace, sets the perfect scene for relaxation. Culinary enthusiasts will delight in the kitchen's sleek design, beautiful cabinetry, granite countertops & stylish tile backsplash. Equipped with gas cooktop, stainless steel appliances & pantry. The home's layout includes a serene downstairs primary suite with a bay window, offering views of the outdoor oasis. It boasts dual-sink vanity, garden tub, step-in shower & large walk-in closet. Downstairs also an additional bedroom, study & full bath. Upstairs, discover media, game room & 2 more bedrooms, providing ample space. Outside, the large covered patio overlooks a stunning pool & spa. This outdoor retreat is perfect for hosting summer parties or enjoying peaceful evenings.
Location
State TX
County Collin
Direction See maps
Rooms
Dining Room 2
Interior
Interior Features Cable TV Available, Chandelier, Double Vanity, Eat-in Kitchen, Granite Counters, High Speed Internet Available, Kitchen Island, Natural Woodwork, Open Floorplan, Pantry, Smart Home System, Vaulted Ceiling(s), Walk-In Closet(s)
Heating Central, ENERGY STAR Qualified Equipment, Fireplace(s), Natural Gas, Zoned
Cooling Ceiling Fan(s), Central Air, Electric
Flooring Carpet, Ceramic Tile, Wood
Fireplaces Number 1
Fireplaces Type Den, Gas Logs, Gas Starter
Appliance Built-in Gas Range, Dishwasher, Disposal, Electric Oven, Gas Cooktop, Microwave, Vented Exhaust Fan
Heat Source Central, ENERGY STAR Qualified Equipment, Fireplace(s), Natural Gas, Zoned
Exterior
Exterior Feature Covered Deck, Rain Gutters
Garage Spaces 2.0
Fence Back Yard, Wood
Pool Heated, In Ground, Outdoor Pool, Pool Sweep, Pump, Separate Spa/Hot Tub, Water Feature
Utilities Available City Sewer, Co-op Electric, Community Mailbox, Concrete, Curbs, Individual Gas Meter, Individual Water Meter, Natural Gas Available, Sidewalk, Underground Utilities
Roof Type Composition
Total Parking Spaces 2
Garage Yes
Private Pool 1
Building
Lot Description Gullies, Interior Lot, Landscaped, Sprinkler System, Subdivision
Story Two
Foundation Slab
Level or Stories Two
Structure Type Brick
Schools
Elementary Schools Akin
High Schools Wylie East
School District Wylie Isd
Others
Ownership See agent
Acceptable Financing Cash, Conventional, FHA, VA Loan
Listing Terms Cash, Conventional, FHA, VA Loan
Financing Conventional
Read Less Info
Want to know what your home might be worth? Contact us for a FREE valuation!

Our team is ready to help you sell your home for the highest possible price ASAP

©2024 North Texas Real Estate Information Systems.
Bought with Rawan Alabdallah • Rawan Alabdallah
GET MORE INFORMATION
Realtor/ Real Estate Consultant | License ID: 777336
+1(817) 881-1033 | farren@realtorindfw.com






