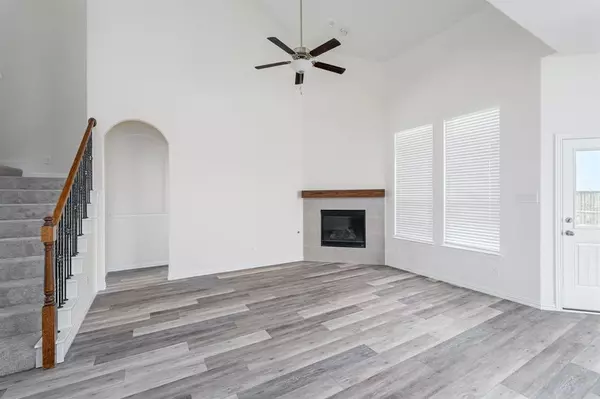$675,000
For more information regarding the value of a property, please contact us for a free consultation.
5 Beds
5 Baths
3,582 SqFt
SOLD DATE : 08/09/2024
Key Details
Property Type Single Family Home
Sub Type Single Family Residence
Listing Status Sold
Purchase Type For Sale
Square Footage 3,582 sqft
Price per Sqft $188
Subdivision Creeks Of Legacy Ph 2B
MLS Listing ID 20613739
Sold Date 08/09/24
Style Traditional
Bedrooms 5
Full Baths 4
Half Baths 1
HOA Fees $65/ann
HOA Y/N Mandatory
Year Built 2019
Annual Tax Amount $10,059
Lot Size 8,929 Sqft
Acres 0.205
Property Description
Motivated seller offering an additional $10k in closing cost, price reduction, I-Rate buydown. Situated in a super convenient Subdivision on a corner lot in Prosper ISD. Gorgeous elevation w-brick & stone plus a 3 car garage to boot! Boasting 5 bedrooms & 4.5 baths. First floor features a self-contained private suite, ideal for multi-generational living or guest accommodations. The NextGen Suite is complete with a bedroom, living area, bath, full kitchen & laundry closet with private outside access. Open concept design integrates the family room, breakfast nook & a Chef's kitchen equipped w-SS apps, gas cooktop & quartz countertops. All new carpet & elegant LVP flooring throughout. Interior has been freshly painted. Energy-saving features such as a radiant barrier + 16 SEER HVAC, ensure ongoing efficiency & cost savings. Whole house $7,000 water softener system included, Existing In-law suite appliances included. Avoid traffic and save time as this home is just .5 mile west of DNT.
Location
State TX
County Collin
Community Club House, Community Pool, Curbs, Greenbelt, Jogging Path/Bike Path, Lake, Park, Perimeter Fencing, Playground, Pool, Sidewalks, Tennis Court(S)
Direction From Dallas Pkwy head west on Frontier Pkwy, right on Doe Branch Blvd, right on Driftwood Creek Trl, right on Cibolo Creek Tr. The property will be on the left.
Rooms
Dining Room 1
Interior
Interior Features Built-in Features, Cable TV Available, Decorative Lighting, Double Vanity, Eat-in Kitchen, Granite Counters, High Speed Internet Available, Kitchen Island, Open Floorplan, Pantry, Smart Home System, Vaulted Ceiling(s), Walk-In Closet(s)
Heating Central, Natural Gas
Cooling Ceiling Fan(s), Central Air, Electric
Fireplaces Number 1
Fireplaces Type Decorative, Gas, Gas Logs, Gas Starter, Glass Doors, Heatilator, Living Room
Appliance Dishwasher, Disposal, Electric Oven, Gas Cooktop, Microwave, Plumbed For Gas in Kitchen, Vented Exhaust Fan
Heat Source Central, Natural Gas
Laundry Electric Dryer Hookup, Utility Room, Full Size W/D Area, Washer Hookup
Exterior
Exterior Feature Covered Patio/Porch, Rain Gutters, Lighting, Private Yard
Garage Spaces 3.0
Fence Back Yard, Fenced, Wood
Community Features Club House, Community Pool, Curbs, Greenbelt, Jogging Path/Bike Path, Lake, Park, Perimeter Fencing, Playground, Pool, Sidewalks, Tennis Court(s)
Utilities Available All Weather Road, Asphalt, Cable Available, City Sewer, City Water, Concrete, Curbs, Electricity Available, Electricity Connected, Individual Gas Meter, Individual Water Meter, Natural Gas Available, Phone Available, Sewer Available, Sidewalk, Underground Utilities
Roof Type Composition,Shingle
Parking Type Concrete, Covered, Direct Access, Driveway, Garage, Garage Door Opener, Garage Faces Front, Garage Single Door, Inside Entrance, Lighted
Total Parking Spaces 3
Garage Yes
Building
Lot Description Corner Lot, Few Trees, Landscaped, Sprinkler System, Subdivision
Story Two
Foundation Slab
Level or Stories Two
Structure Type Brick,Rock/Stone,Wood
Schools
Elementary Schools Joyce Hall
Middle Schools Reynolds
High Schools Prosper
School District Prosper Isd
Others
Ownership Of Record
Acceptable Financing Cash, Conventional, VA Loan
Listing Terms Cash, Conventional, VA Loan
Financing Conventional
Read Less Info
Want to know what your home might be worth? Contact us for a FREE valuation!

Our team is ready to help you sell your home for the highest possible price ASAP

©2024 North Texas Real Estate Information Systems.
Bought with Savannah Smith • Funk Realty Group, LLC
GET MORE INFORMATION

Realtor/ Real Estate Consultant | License ID: 777336
+1(817) 881-1033 | farren@realtorindfw.com






