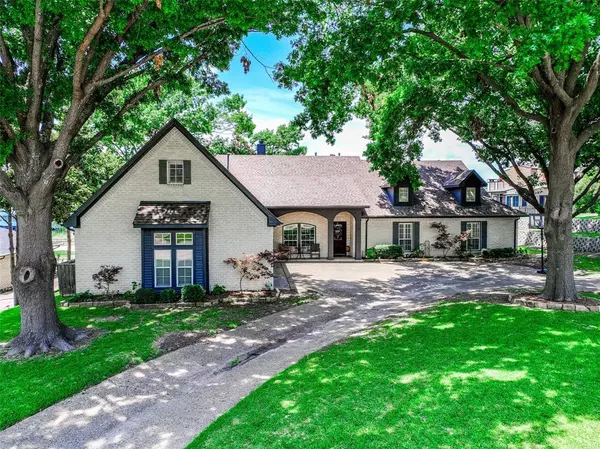$665,000
For more information regarding the value of a property, please contact us for a free consultation.
5 Beds
3 Baths
3,235 SqFt
SOLD DATE : 08/08/2024
Key Details
Property Type Single Family Home
Sub Type Single Family Residence
Listing Status Sold
Purchase Type For Sale
Square Footage 3,235 sqft
Price per Sqft $205
Subdivision Windward Slope
MLS Listing ID 20661954
Sold Date 08/08/24
Style Modern Farmhouse,Ranch,Traditional
Bedrooms 5
Full Baths 3
HOA Y/N None
Year Built 2003
Annual Tax Amount $8,202
Lot Size 0.344 Acres
Acres 0.344
Property Description
Nestled near Lake Ray Hubbard surrounded by huge, mature trees welcome to lakeside living with no HOA! This custom built home sits on a cul-de-sac with a circle drive & offers a perfect blend of style and function. Designed for entertaining this kitchen features lake views, a spacious island, hardwood floors, double ovens, stainless appliances & tons of cabinetry. Enjoy the open living floor plan with windows along the entire backside of the home. Downstairs you will find oversized primary suite and 3 addt'l bedrooms, each with ensuite. 5th bedroom & 2nd living up with ample closet space & over 1200 sq ft of attic storage. Relax by the pool or under the large covered deck watching the sunsets and listening to the boats. TONS storage throughout. Enjoy easy access to major highways for a quick commute to Dallas. Schedule your private showing today and experience the perfect blend of comfort, convenience, and captivating views that this warm and inviting home has to offer!
Location
State TX
County Rockwall
Community Curbs
Direction From I-30: Exit 740 Ridge Road, South 1.5 miles to Lakeway. House towards the bottom on right - white brick.
Rooms
Dining Room 2
Interior
Interior Features Cable TV Available, Decorative Lighting, Eat-in Kitchen, Granite Counters, High Speed Internet Available, Kitchen Island, Natural Woodwork, Open Floorplan, Pantry, Sound System Wiring, Wainscoting, Walk-In Closet(s)
Heating Central, Fireplace(s), Natural Gas
Cooling Ceiling Fan(s), Central Air, Electric, Roof Turbine(s)
Flooring Carpet, Ceramic Tile, Hardwood
Fireplaces Number 1
Fireplaces Type Gas, Gas Logs, Living Room, Raised Hearth, Wood Burning
Equipment Satellite Dish
Appliance Built-in Gas Range, Dishwasher, Disposal, Gas Cooktop, Gas Water Heater, Microwave, Convection Oven, Double Oven, Plumbed For Gas in Kitchen, Trash Compactor, Vented Exhaust Fan
Heat Source Central, Fireplace(s), Natural Gas
Laundry Electric Dryer Hookup, Utility Room, Full Size W/D Area, Washer Hookup
Exterior
Exterior Feature Covered Deck, Covered Patio/Porch, Rain Gutters
Garage Spaces 3.0
Fence Wood
Pool Fenced, Gunite, In Ground, Outdoor Pool, Pool Cover, Pool Sweep, Pump
Community Features Curbs
Utilities Available City Sewer, City Water, Concrete, Underground Utilities
Roof Type Composition
Parking Type Additional Parking, Circular Driveway, Driveway, Garage, Garage Door Opener, Garage Double Door
Total Parking Spaces 3
Garage Yes
Private Pool 1
Building
Lot Description Cul-De-Sac, Landscaped, Many Trees, Oak, Water/Lake View
Story Two
Foundation Slab
Level or Stories Two
Structure Type Brick,Wood
Schools
Elementary Schools Amy Parks-Heath
Middle Schools Cain
High Schools Heath
School District Rockwall Isd
Others
Ownership Paul Sisk
Acceptable Financing Cash, Conventional
Listing Terms Cash, Conventional
Financing Conventional
Special Listing Condition Owner/ Agent
Read Less Info
Want to know what your home might be worth? Contact us for a FREE valuation!

Our team is ready to help you sell your home for the highest possible price ASAP

©2024 North Texas Real Estate Information Systems.
Bought with Assal Aldrei • United Real Estate
GET MORE INFORMATION

Realtor/ Real Estate Consultant | License ID: 777336
+1(817) 881-1033 | farren@realtorindfw.com






