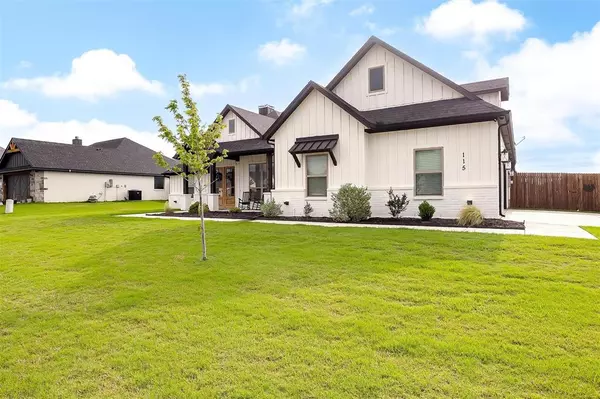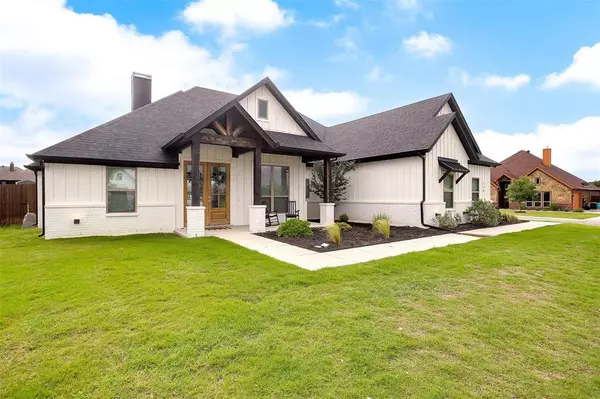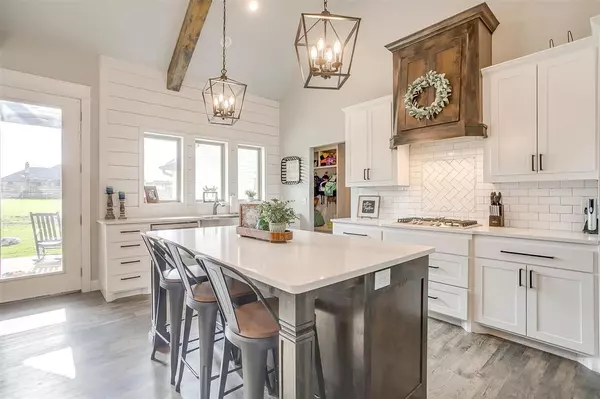$479,999
For more information regarding the value of a property, please contact us for a free consultation.
4 Beds
3 Baths
2,401 SqFt
SOLD DATE : 08/06/2024
Key Details
Property Type Single Family Home
Sub Type Single Family Residence
Listing Status Sold
Purchase Type For Sale
Square Footage 2,401 sqft
Price per Sqft $199
Subdivision Timber Crk Estates
MLS Listing ID 20593216
Sold Date 08/06/24
Style Traditional
Bedrooms 4
Full Baths 3
HOA Fees $20/ann
HOA Y/N Mandatory
Year Built 2021
Annual Tax Amount $9,703
Lot Size 0.500 Acres
Acres 0.5
Property Description
Stunning home in Timber Creek Estates with custom finishes throughout featuring luxury vinyl plank flooring, soaring cathedral ceilings with exposed wood beam accents, floor to ceiling fireplace, open island kitchen with gorgeous white quartz countertops, subway tile backsplash, shiplap accent wall, and a gas cooktop. The custom wall finishes in the bedrooms are impressive. Also featured are the sliding barn door, stand alone tub, gorgeous tile work in the baths, and the 4th bedroom or bonus area and full bath upstairs. Outside you will be in awe of the half acre expansive yard and huge outdoor living space with a beautiful wood burning fireplace perfect for cozy evenings and entertainment.
Location
State TX
County Johnson
Direction See GPS
Rooms
Dining Room 1
Interior
Interior Features Built-in Features, Cable TV Available, Decorative Lighting, Granite Counters, High Speed Internet Available, Kitchen Island, Open Floorplan, Pantry, Vaulted Ceiling(s), Walk-In Closet(s)
Heating Central, Electric
Cooling Ceiling Fan(s), Central Air, Electric
Flooring Carpet, Ceramic Tile, Luxury Vinyl Plank
Fireplaces Number 2
Fireplaces Type Family Room, Outside
Appliance Dishwasher, Disposal, Electric Oven, Gas Cooktop, Microwave
Heat Source Central, Electric
Exterior
Exterior Feature Covered Patio/Porch, Rain Gutters, Lighting
Garage Spaces 3.0
Fence Back Yard, Wood
Utilities Available Aerobic Septic, Cable Available, City Water, Co-op Electric, Curbs, Propane, Sidewalk
Roof Type Composition
Parking Type Garage Single Door, Driveway, Garage, Garage Door Opener, Oversized
Total Parking Spaces 3
Garage Yes
Building
Lot Description Corner Lot, Interior Lot, Landscaped, Lrg. Backyard Grass, Sprinkler System, Subdivision
Story One and One Half
Foundation Slab
Level or Stories One and One Half
Structure Type Brick,Rock/Stone
Schools
Elementary Schools Godley
Middle Schools Godley
High Schools Godley
School District Godley Isd
Others
Restrictions Deed,Development
Ownership see tax
Acceptable Financing Cash, Conventional, FHA
Listing Terms Cash, Conventional, FHA
Financing Conventional
Read Less Info
Want to know what your home might be worth? Contact us for a FREE valuation!

Our team is ready to help you sell your home for the highest possible price ASAP

©2024 North Texas Real Estate Information Systems.
Bought with Stacy Weber • Fathom Realty LLC
GET MORE INFORMATION

Realtor/ Real Estate Consultant | License ID: 777336
+1(817) 881-1033 | farren@realtorindfw.com






