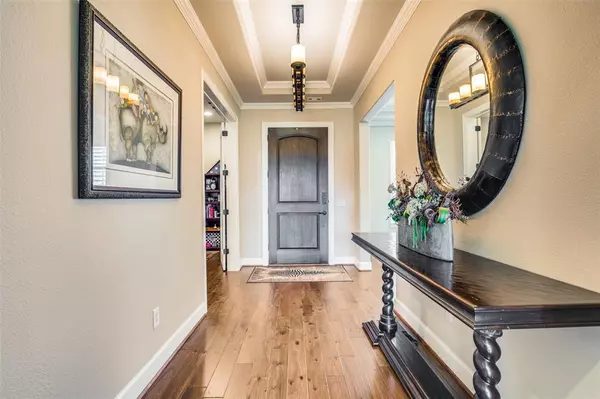$985,500
For more information regarding the value of a property, please contact us for a free consultation.
3 Beds
4 Baths
3,228 SqFt
SOLD DATE : 08/05/2024
Key Details
Property Type Single Family Home
Sub Type Single Family Residence
Listing Status Sold
Purchase Type For Sale
Square Footage 3,228 sqft
Price per Sqft $305
Subdivision Robson Ranch Unit 2
MLS Listing ID 20624178
Sold Date 08/05/24
Bedrooms 3
Full Baths 3
Half Baths 1
HOA Fees $155
HOA Y/N Mandatory
Year Built 2017
Annual Tax Amount $12,522
Lot Size 9,583 Sqft
Acres 0.22
Property Description
Magnificent 3 BR(including a casita) Navarro hm is ready for a lucky buyer. Discerning buyers will appreciate this meticulously maintained hm packed w upgrades. SS, GE Monogram appliances including a gas cooktop, warming drawer, conv micro, soft close drawers & wine cooler for the chef in the house.. Den-office, separate dining & lg family rm, covered patio w grill & frig, will fulfill all of your entertaining needs. The master BR has electric shades, oversized shower, lg tub, & closet system reminding you that you are surrounded by quality. Water softer, air filtration system, a laundry rm with sink & desk are just a few of the special features in this hm. The South facing patio w electric screens sits next to a lg greenbelt providing both a view & privacy. Backyard has turf grass & iron fence. Oversized 3 car garage w epoxy floor &sink. Beautiful pavers in entry, courtyard & back patio. Frig & W-D remain. Robson Ranch is 55+ all adult community.
Location
State TX
County Denton
Community Club House, Community Pool, Curbs, Fitness Center, Gated, Golf, Greenbelt, Guarded Entrance, Jogging Path/Bike Path, Perimeter Fencing, Restaurant, Sauna, Sidewalks, Tennis Court(S), Other
Direction Take Interstate Hwy 35 W North. Exit Crawford Rd. Take a left. Enter Robson Ranch through guard gate who will welcome you and give you further directions.
Rooms
Dining Room 2
Interior
Interior Features Built-in Features, Built-in Wine Cooler, Cable TV Available, Decorative Lighting, Double Vanity, Dry Bar, Eat-in Kitchen, Flat Screen Wiring, Granite Counters, High Speed Internet Available, In-Law Suite Floorplan, Kitchen Island, Open Floorplan, Pantry, Walk-In Closet(s), Wired for Data
Heating Central, Natural Gas
Cooling Ceiling Fan(s), Central Air, Electric
Flooring Carpet, Ceramic Tile, Pavers, Wood
Equipment Air Purifier
Appliance Dishwasher, Disposal, Dryer, Electric Oven, Gas Cooktop, Gas Water Heater, Ice Maker, Microwave, Plumbed For Gas in Kitchen, Refrigerator, Vented Exhaust Fan, Warming Drawer, Washer, Water Purifier, Water Softener
Heat Source Central, Natural Gas
Laundry Electric Dryer Hookup, Utility Room, Full Size W/D Area, Other
Exterior
Exterior Feature Courtyard, Covered Patio/Porch, Rain Gutters
Garage Spaces 3.0
Fence Back Yard, Fenced, Wrought Iron
Community Features Club House, Community Pool, Curbs, Fitness Center, Gated, Golf, Greenbelt, Guarded Entrance, Jogging Path/Bike Path, Perimeter Fencing, Restaurant, Sauna, Sidewalks, Tennis Court(s), Other
Utilities Available Asphalt, Cable Available, City Sewer, City Water, Co-op Electric, Curbs, Electricity Available, Underground Utilities
Roof Type Asphalt
Total Parking Spaces 3
Garage Yes
Building
Lot Description Adjacent to Greenbelt, Few Trees, Landscaped, Sprinkler System, Subdivision
Story One
Foundation Slab
Level or Stories One
Schools
Elementary Schools Borman
Middle Schools Mcmath
High Schools Denton
School District Denton Isd
Others
Senior Community 1
Ownership Bauer
Financing Cash
Read Less Info
Want to know what your home might be worth? Contact us for a FREE valuation!

Our team is ready to help you sell your home for the highest possible price ASAP

©2025 North Texas Real Estate Information Systems.
Bought with Connie Goodrich • Keller Williams NO. Collin Cty
GET MORE INFORMATION
Realtor/ Real Estate Consultant | License ID: 777336
+1(817) 881-1033 | farren@realtorindfw.com






