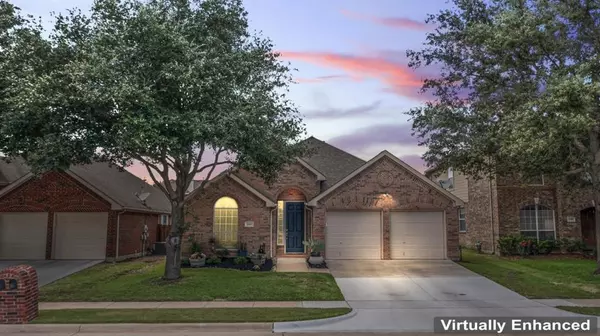$385,000
For more information regarding the value of a property, please contact us for a free consultation.
3 Beds
2 Baths
1,832 SqFt
SOLD DATE : 08/05/2024
Key Details
Property Type Single Family Home
Sub Type Single Family Residence
Listing Status Sold
Purchase Type For Sale
Square Footage 1,832 sqft
Price per Sqft $210
Subdivision Landing At Grand Peninsula
MLS Listing ID 20649710
Sold Date 08/05/24
Style Traditional
Bedrooms 3
Full Baths 2
HOA Fees $32
HOA Y/N Mandatory
Year Built 2002
Annual Tax Amount $7,457
Lot Size 6,054 Sqft
Acres 0.139
Property Description
This WELL-MAINTAINED home is bursting with CHARM & CONVENIENCE that will make you fall head over heels! Imagine gathering around the FIREPLACE for cozy conversations. The heart of this home is undoubtedly the adorable kitchen. WHITE CABINETS, an APRON FRONT SINK & gorgeous COUNTERTOPS will make cooking a joy! The primary suite will easily accommodate a king-size bed & you will love the SEPARATE VANITIES & large SOAKING TUB. It will become your favorite place to relax! The additional bedrooms are great for children, guests or HOME OFFICE. WOAH! Check out this HUGE BACKYARD with OVERSIZED PATIO! It's perfect for all your outdoor shenanigans. If you're seeking some summer fun, look no further! Epic Indoor Water Park, Chicken n Pickle & Joe Pool Lake will entertain you for hours on end. The community includes a POOL, PARK & WALKING or BIKING TRAILS for an active lifestyle. This complete package of COMFORT, STYLE & EXCITEMENT is right at your doorstep! Don't let it get away! SEE it TODAY!
Location
State TX
County Tarrant
Community Community Pool, Fitness Center, Jogging Path/Bike Path, Park
Direction Use GPS for accuracy. From 360S. Take exit for Lynn Creek Pkwy. Turn left on Lynn Creek Pkwy. Turn right on Lake Ridge Pkwy. Turn right on N Grand Peninsula Dr. Turn left on Island Dr. Turn left on Harbour Dr. Harbour Dr becomes Landing Dr. Landing Dr becomes Beachview Dr. Home is on the right.
Rooms
Dining Room 1
Interior
Interior Features Cable TV Available, Eat-in Kitchen, Open Floorplan, Walk-In Closet(s)
Heating Central, Fireplace(s), Natural Gas
Cooling Ceiling Fan(s), Central Air, Electric
Flooring Carpet, Luxury Vinyl Plank, Tile
Fireplaces Number 1
Fireplaces Type Family Room, Gas, Wood Burning
Appliance Dishwasher, Disposal, Electric Oven, Gas Water Heater, Microwave
Heat Source Central, Fireplace(s), Natural Gas
Laundry Utility Room, Full Size W/D Area
Exterior
Exterior Feature Rain Gutters
Garage Spaces 2.0
Community Features Community Pool, Fitness Center, Jogging Path/Bike Path, Park
Utilities Available Cable Available, City Sewer, City Water, Curbs, Sidewalk
Roof Type Composition
Parking Type Covered, Driveway, Garage, Garage Door Opener, Garage Double Door, Garage Faces Front
Total Parking Spaces 2
Garage Yes
Building
Lot Description Few Trees, Interior Lot, Landscaped, Lrg. Backyard Grass, Sprinkler System, Subdivision
Story One
Foundation Slab
Level or Stories One
Structure Type Brick
Schools
Elementary Schools Anna May Daulton
Middle Schools Jones
High Schools Mansfield Lake Ridge
School District Mansfield Isd
Others
Ownership Khai Pham
Acceptable Financing Cash, Conventional, FHA, VA Loan
Listing Terms Cash, Conventional, FHA, VA Loan
Financing Conventional
Special Listing Condition Aerial Photo, Survey Available
Read Less Info
Want to know what your home might be worth? Contact us for a FREE valuation!

Our team is ready to help you sell your home for the highest possible price ASAP

©2024 North Texas Real Estate Information Systems.
Bought with Lisa Dong • Universal Realty, Inc
GET MORE INFORMATION

Realtor/ Real Estate Consultant | License ID: 777336
+1(817) 881-1033 | farren@realtorindfw.com






