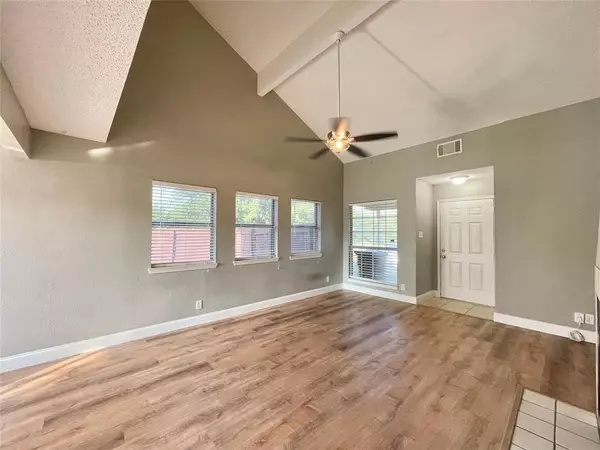$274,900
For more information regarding the value of a property, please contact us for a free consultation.
3 Beds
2 Baths
1,256 SqFt
SOLD DATE : 08/02/2024
Key Details
Property Type Single Family Home
Sub Type Single Family Residence
Listing Status Sold
Purchase Type For Sale
Square Footage 1,256 sqft
Price per Sqft $218
Subdivision Countryside Add
MLS Listing ID 20605501
Sold Date 08/02/24
Style Traditional
Bedrooms 3
Full Baths 2
HOA Y/N None
Year Built 1985
Annual Tax Amount $4,810
Lot Size 0.400 Acres
Acres 0.4
Property Description
Nestled on a massive .4 acre cul de sac, corner lot, this gorgeous and updated residence is a sanctuary of modern comfort and convenience. New stainless steel stove installed in 2023. Updates in 2022 include: new roof, luxury vinyl plank flooring in the living room, garage door opener, carpet in the primary bed, new sliding door to the backyard & flooring in the upstairs bath. HVAC replaced in 2017. The first level boasts soaring ceilings in the living room with a cozy fireplace, kitchen open to dining & living areas, a serene primary bed & bath. Upstairs, two beds & 2nd bath await, providing ample space for everyone. One-car garage with laundry area. Outside, discover a HUGE backyard offering abundant room for play & relaxation, making it a perfect venue for gatherings or enjoying the outdoors. Conveniently located with easy access to I20 and 360, close to shopping, parks, entertainment & restaurants, ensuring that every convenience is just minutes away! Don't miss this one!
Location
State TX
County Tarrant
Community Sidewalks
Direction I-20, south on Collins, Left on Caplin, Left on Abbott, right on Woodfern, the house at end of the street on cul de sac
Rooms
Dining Room 1
Interior
Interior Features Cable TV Available, Decorative Lighting, Open Floorplan
Heating Central, Electric, Fireplace(s)
Cooling Ceiling Fan(s), Central Air, Electric
Flooring Carpet, Ceramic Tile, Luxury Vinyl Plank
Fireplaces Number 1
Fireplaces Type Living Room, Wood Burning
Appliance Dishwasher, Electric Oven, Electric Range
Heat Source Central, Electric, Fireplace(s)
Laundry Electric Dryer Hookup, In Garage, Washer Hookup, On Site
Exterior
Garage Spaces 1.0
Fence Wood
Community Features Sidewalks
Utilities Available City Sewer, City Water, Curbs
Roof Type Composition,Shingle
Total Parking Spaces 1
Garage Yes
Building
Lot Description Corner Lot, Cul-De-Sac, Few Trees, Greenbelt, Landscaped
Story Two
Foundation Slab
Level or Stories Two
Structure Type Brick,Siding,Wood
Schools
Elementary Schools Fitzgerald
High Schools Bowie
School District Arlington Isd
Others
Restrictions Deed
Ownership See Tax (agent is owner)
Acceptable Financing Cash, Conventional, FHA, VA Loan
Listing Terms Cash, Conventional, FHA, VA Loan
Financing FHA 203(b)
Read Less Info
Want to know what your home might be worth? Contact us for a FREE valuation!

Our team is ready to help you sell your home for the highest possible price ASAP

©2025 North Texas Real Estate Information Systems.
Bought with Sonya Osegueda • CENTURY 21 Judge Fite Co.
GET MORE INFORMATION
Realtor/ Real Estate Consultant | License ID: 777336
+1(817) 881-1033 | farren@realtorindfw.com






