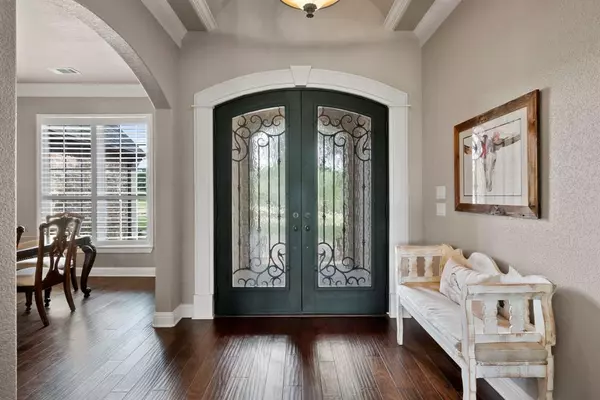$785,000
For more information regarding the value of a property, please contact us for a free consultation.
4 Beds
4 Baths
3,160 SqFt
SOLD DATE : 08/05/2024
Key Details
Property Type Single Family Home
Sub Type Single Family Residence
Listing Status Sold
Purchase Type For Sale
Square Footage 3,160 sqft
Price per Sqft $248
Subdivision Bentwater On Lake Granbury Sec One
MLS Listing ID 20594947
Sold Date 08/05/24
Style Traditional
Bedrooms 4
Full Baths 3
Half Baths 1
HOA Fees $83/ann
HOA Y/N Mandatory
Year Built 2014
Annual Tax Amount $7,194
Lot Size 1.540 Acres
Acres 1.54
Property Description
Gorgeous one-owner property in highly desirable Bentwater Estates. As you step through the front double iron doors, you are greeted with charm and elegance beginning with the warmth of the hand-scraped wood floors that leads you to the luxurious travertine tile flooring located in the heart of the home which is no doubt the gourmet kitchen, a chef's delight. The kitchen is as functional as it is beautiful. Enjoy preparing meals with top-of-the-line appliances, all while entertaining family and friends. This house reveals exquisite millwork from the crown molding down to the framed windows. With its exemplary design and craftsmanship, the open concept and multiple windows allow for abundant natural lighting. Stylishly designed office makes for a great workspace. 4 large bedrooms. The beautifully landscaped yards are sure to entice you to unwind on the large patio and enjoy watching all the incredible wildlife. The 2nd story decked bonus room ready for your creation. Boat slip included.
Location
State TX
County Hood
Community Boat Ramp, Club House, Community Dock, Fishing, Gated, Lake, Playground, Tennis Court(S), Other
Direction From US Hwy 377, turn north on Meander (HEB on corner). Turn left on Hideaway Bay Court. Turn right into the subdivision on Bentwater Parkway. Continue driving and when you get to the 4-way stop, turn left on Wills Way Dr. Property will be on the left. You can also GPS address
Rooms
Dining Room 2
Interior
Interior Features Built-in Features, Cable TV Available, Decorative Lighting, Granite Counters, High Speed Internet Available, Open Floorplan, Pantry, Walk-In Closet(s)
Heating Central, Electric, Fireplace(s), Propane
Cooling Attic Fan, Ceiling Fan(s), Central Air, Electric
Flooring Carpet, Tile, Travertine Stone, Wood
Fireplaces Number 1
Fireplaces Type Gas, Gas Logs, Living Room, Masonry, Propane
Appliance Dishwasher, Disposal, Electric Oven, Gas Cooktop, Microwave, Double Oven, Plumbed For Gas in Kitchen, Refrigerator, Vented Exhaust Fan
Heat Source Central, Electric, Fireplace(s), Propane
Laundry Electric Dryer Hookup, Full Size W/D Area, Washer Hookup
Exterior
Exterior Feature Boat Slip, Covered Patio/Porch, Rain Gutters, Lighting, Private Yard
Garage Spaces 2.0
Fence Chain Link, Partial
Community Features Boat Ramp, Club House, Community Dock, Fishing, Gated, Lake, Playground, Tennis Court(s), Other
Utilities Available Aerobic Septic, All Weather Road, Asphalt, Co-op Electric, Private Water
Roof Type Composition
Parking Type Driveway, Epoxy Flooring, Garage Door Opener, Garage Double Door, Garage Faces Side, Parking Pad, Paved
Total Parking Spaces 2
Garage Yes
Building
Lot Description Acreage, Few Trees, Interior Lot, Landscaped, Lrg. Backyard Grass, Oak, Sprinkler System, Subdivision
Story One
Foundation Slab
Level or Stories One
Structure Type Brick,Rock/Stone
Schools
Elementary Schools Oak Woods
Middle Schools Acton
High Schools Granbury
School District Granbury Isd
Others
Restrictions Deed
Ownership Of Record
Acceptable Financing Cash, Conventional
Listing Terms Cash, Conventional
Financing Cash
Special Listing Condition Aerial Photo, Deed Restrictions
Read Less Info
Want to know what your home might be worth? Contact us for a FREE valuation!

Our team is ready to help you sell your home for the highest possible price ASAP

©2024 North Texas Real Estate Information Systems.
Bought with Autumn Anderson • Keller Williams Brazos West
GET MORE INFORMATION

Realtor/ Real Estate Consultant | License ID: 777336
+1(817) 881-1033 | farren@realtorindfw.com






