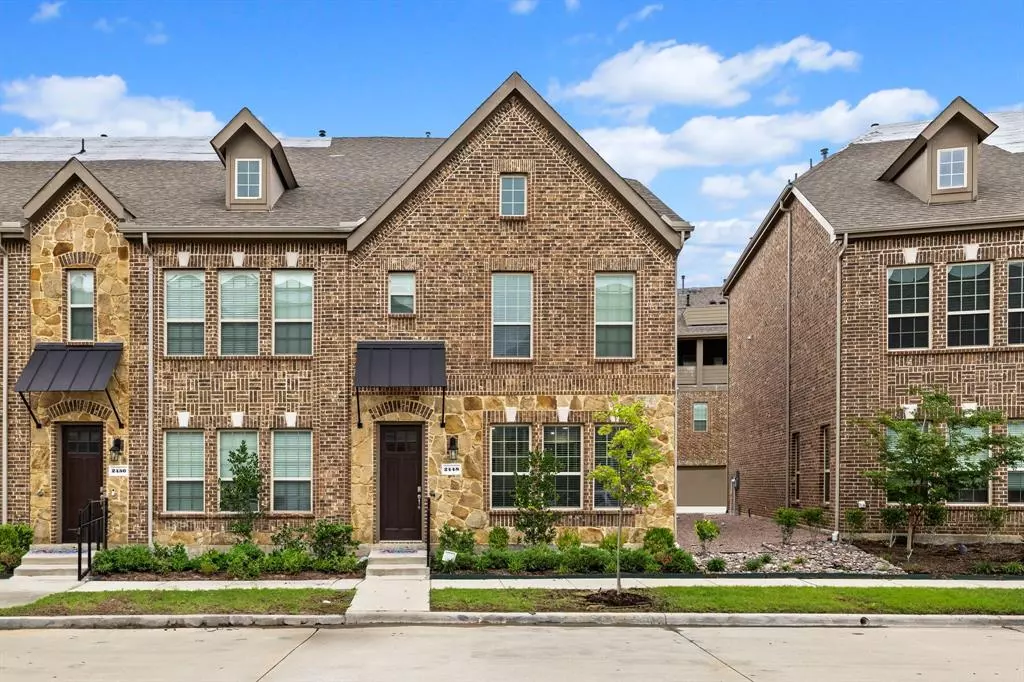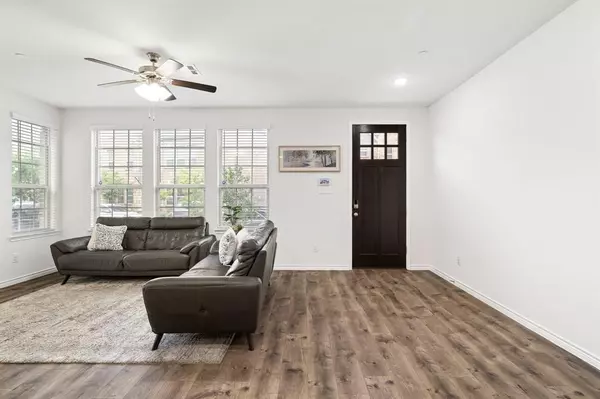$459,900
For more information regarding the value of a property, please contact us for a free consultation.
4 Beds
4 Baths
2,080 SqFt
SOLD DATE : 08/02/2024
Key Details
Property Type Townhouse
Sub Type Townhouse
Listing Status Sold
Purchase Type For Sale
Square Footage 2,080 sqft
Price per Sqft $221
Subdivision Windhaven Crossing A
MLS Listing ID 20639424
Sold Date 08/02/24
Style A-Frame,Traditional
Bedrooms 4
Full Baths 4
HOA Fees $237/mo
HOA Y/N Mandatory
Year Built 2020
Annual Tax Amount $6,810
Lot Size 2,090 Sqft
Acres 0.048
Property Description
The space-maximizing floor plan features a beautifully maintained interior and comprises large entertainment space, well-proportioned rooms and a good-sized living room. This 3 story town home is a corner unit which allows for plenty of natural light. Extra features at town-house include dual-pane windows and energy efficient appliances. Enjoy the sleek finishes in this chef-inspired kitchen that has stainless steel appliances and features Granite Counter Top. The third level boast, a grand size secondary bedroom with private bath and walk-in closet and huge covered balcony for relaxing. A gorgeous sanctuary year-round. Your search for the finest suburban living is over. Well placed in a desirable Windhaven crossing neighborhood. Access to shopping is easy thanks to freeways close by. Situated in a great school district. See for yourself what this home has to offer. Early viewing is recommended. Minutes away from Realm, Granescape, Legacy west and star mixed used shopping!
Location
State TX
County Denton
Community Community Pool, Community Sprinkler, Fitness Center, Sidewalks
Direction See Google Map
Rooms
Dining Room 1
Interior
Interior Features Built-in Features, Cedar Closet(s), Decorative Lighting, Double Vanity, Eat-in Kitchen, Flat Screen Wiring, Granite Counters, High Speed Internet Available, Kitchen Island, Open Floorplan, Pantry, Walk-In Closet(s)
Heating Central, Electric, ENERGY STAR Qualified Equipment, Natural Gas, Zoned
Cooling Ceiling Fan(s), Central Air, Electric, ENERGY STAR Qualified Equipment
Flooring Carpet, Ceramic Tile, Combination, Laminate, Vinyl
Appliance Built-in Gas Range, Dishwasher, Disposal, Electric Oven, Electric Water Heater, Gas Cooktop, Microwave
Heat Source Central, Electric, ENERGY STAR Qualified Equipment, Natural Gas, Zoned
Laundry Electric Dryer Hookup, Utility Room, Full Size W/D Area, Washer Hookup
Exterior
Exterior Feature Balcony
Garage Spaces 2.0
Fence None
Community Features Community Pool, Community Sprinkler, Fitness Center, Sidewalks
Utilities Available All Weather Road, Alley, City Sewer, City Water, Co-op Electric, Electricity Available, Electricity Connected, Individual Gas Meter, Individual Water Meter
Roof Type Asphalt,Shingle
Total Parking Spaces 2
Garage Yes
Building
Story Three Or More
Foundation Pillar/Post/Pier, Slab, Other
Level or Stories Three Or More
Structure Type Block,Brick,Cedar,Concrete,Frame,Wood
Schools
Elementary Schools Independence
Middle Schools Killian
High Schools Hebron
School District Lewisville Isd
Others
Restrictions Other
Ownership See Tax
Acceptable Financing Cash, Conventional, FHA
Listing Terms Cash, Conventional, FHA
Financing Other
Read Less Info
Want to know what your home might be worth? Contact us for a FREE valuation!

Our team is ready to help you sell your home for the highest possible price ASAP

©2025 North Texas Real Estate Information Systems.
Bought with Matthew Tanel • Real
GET MORE INFORMATION
Realtor/ Real Estate Consultant | License ID: 777336
+1(817) 881-1033 | farren@realtorindfw.com






