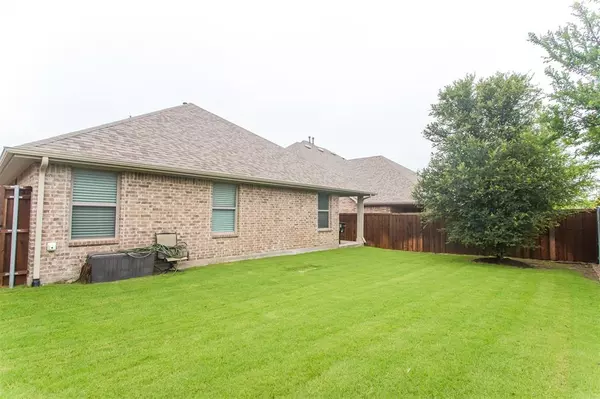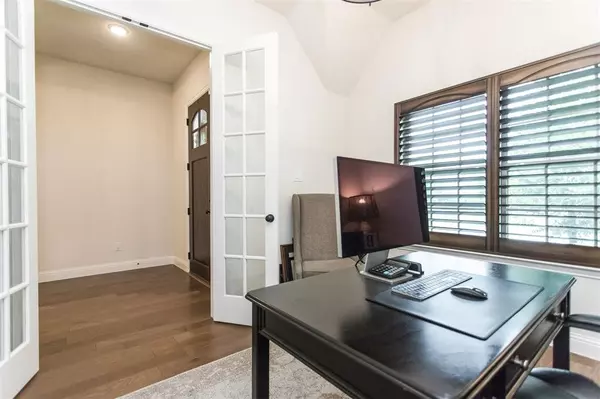$555,000
For more information regarding the value of a property, please contact us for a free consultation.
4 Beds
2 Baths
2,150 SqFt
SOLD DATE : 08/02/2024
Key Details
Property Type Single Family Home
Sub Type Single Family Residence
Listing Status Sold
Purchase Type For Sale
Square Footage 2,150 sqft
Price per Sqft $258
Subdivision Timber Creek Ph 4
MLS Listing ID 20667554
Sold Date 08/02/24
Style Traditional
Bedrooms 4
Full Baths 2
HOA Fees $20
HOA Y/N Mandatory
Year Built 2019
Annual Tax Amount $7,823
Lot Size 5,880 Sqft
Acres 0.135
Property Description
Better than New Construction! Professionally decorated inside PLUS Seller and Lending Discounts available for closing, inquire about details. Light and bright large open plan with cool colors and wood flooring. Includes wood shutters, designer tile, and upgraded 8 foot doors. A dream kitchen with farmhouse sink, gas cooktop, gorgeous hardware, huge pantry and all with views to family room and outside. Separate office with french doors for your quiet time needs. This four bedroom home, has one room dedicated to a fully designed custom closet of your dreams! This can stay or go for full use of bed room. Dreamy master suite with tall ceilings and a relaxing bath including amazing tub and many upgrades. Outdoors you will find stone landscape beds in front and a great place to play and grill out back. This home is flawless! Centrally located in most desired city searched on the internet, near Raytheon and multiple employers, shopping, and Downtown McKinney fun.
Location
State TX
County Collin
Community Community Pool, Curbs, Greenbelt, Playground
Direction Hardin Drive to West on Greenhigh Lane, left on Ironbark, the home will be on the left and sign in the yard.
Rooms
Dining Room 1
Interior
Interior Features Cable TV Available, Chandelier, Decorative Lighting, Double Vanity, Eat-in Kitchen, Flat Screen Wiring, Granite Counters, High Speed Internet Available, Kitchen Island, Open Floorplan, Pantry, Sound System Wiring, Walk-In Closet(s)
Heating Central, Natural Gas, Zoned
Cooling Ceiling Fan(s), Central Air, Electric, Zoned
Flooring Carpet, Wood
Fireplaces Number 1
Fireplaces Type Gas, Gas Logs, Gas Starter, Living Room
Appliance Dishwasher, Disposal, Electric Oven, Gas Cooktop, Gas Water Heater, Microwave, Vented Exhaust Fan
Heat Source Central, Natural Gas, Zoned
Laundry Electric Dryer Hookup, Utility Room, Full Size W/D Area, Washer Hookup
Exterior
Exterior Feature Private Yard
Garage Spaces 2.0
Fence Back Yard, Fenced, Wood, Other
Community Features Community Pool, Curbs, Greenbelt, Playground
Utilities Available City Sewer, City Water
Roof Type Composition,Shingle
Total Parking Spaces 2
Garage Yes
Building
Story One
Foundation Slab
Level or Stories One
Structure Type Brick
Schools
Elementary Schools Naomi Press
Middle Schools Johnson
High Schools Mckinney North
School District Mckinney Isd
Others
Ownership Bell
Acceptable Financing Cash, Conventional, FHA, VA Loan
Listing Terms Cash, Conventional, FHA, VA Loan
Financing Conventional
Read Less Info
Want to know what your home might be worth? Contact us for a FREE valuation!

Our team is ready to help you sell your home for the highest possible price ASAP

©2025 North Texas Real Estate Information Systems.
Bought with Cathy George • Coldwell Banker Apex, REALTORS
GET MORE INFORMATION
Realtor/ Real Estate Consultant | License ID: 777336
+1(817) 881-1033 | farren@realtorindfw.com






