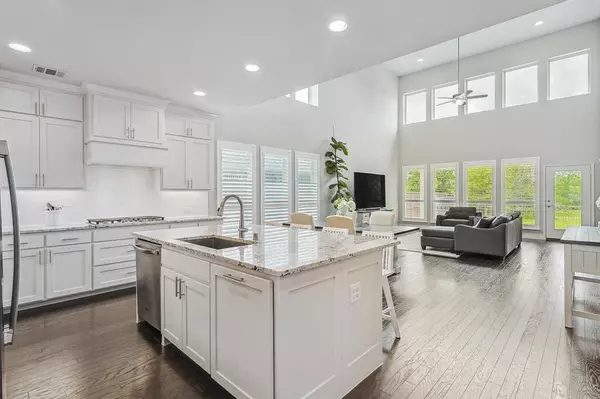$765,000
For more information regarding the value of a property, please contact us for a free consultation.
4 Beds
5 Baths
3,264 SqFt
SOLD DATE : 08/01/2024
Key Details
Property Type Single Family Home
Sub Type Single Family Residence
Listing Status Sold
Purchase Type For Sale
Square Footage 3,264 sqft
Price per Sqft $234
Subdivision Canyon Falls Village
MLS Listing ID 20596988
Sold Date 08/01/24
Style Traditional
Bedrooms 4
Full Baths 4
Half Baths 1
HOA Fees $207/qua
HOA Y/N Mandatory
Year Built 2019
Annual Tax Amount $11,653
Lot Size 6,577 Sqft
Acres 0.151
Property Description
Price reduced $25,000 & Homeowners are motivated to sell. Gorgeous, like new home located on lush greenbelt w 4 beds, 4½ baths, study, lg game room & 3 car tandem garage all w great community amenities. Highlights include HW floors, plantation shutters, high ceilings, designer colors & tons of windows creating a light & bright floor plan. Open living, dining & kitchen concept w Impressive 2 story family room w wall of windows. Kit feat ss appl, granite, oversized island w breakfast bar, 5 burner gas cooktop, modern white colors & lg WI pantry. Primary bed down feat sitting area & spa like bath w sep vanities, jetted tub, sep WI shower w stunning decorative tile surround & huge WIC. Guest bed w ensuite bath down is split for privacy. Upstairs spaces include 2 lg beds, both w WIC, 2 full baths & spacious game room w HW Floors. Great BY boasts greenbelt views & covered patio. Wonderful amenities include pool, park & walking-bike trails & walking distance to highly ranked Argyle schools.
Location
State TX
County Denton
Community Club House, Community Pool, Community Sprinkler, Fitness Center, Greenbelt, Jogging Path/Bike Path, Park, Playground
Direction North on 377-Turn left (west) on Canyon Falls Pkwy. Right on Twistleaf. House on left. North on 135W. Right (East) on 1171 (Cross Timbers). Left onto Canyon Falls Pkwy. Left onto Twistleaf. House on left.
Rooms
Dining Room 1
Interior
Interior Features Cable TV Available, Cathedral Ceiling(s), Granite Counters, High Speed Internet Available, Kitchen Island, Open Floorplan, Pantry, Walk-In Closet(s)
Heating Central, Natural Gas
Cooling Ceiling Fan(s), Central Air, Electric
Flooring Carpet, Ceramic Tile, Wood
Appliance Dishwasher, Disposal, Electric Oven, Gas Cooktop, Microwave, Plumbed For Gas in Kitchen
Heat Source Central, Natural Gas
Laundry Electric Dryer Hookup, Utility Room, Full Size W/D Area, Washer Hookup
Exterior
Exterior Feature Covered Patio/Porch, Rain Gutters
Garage Spaces 3.0
Fence Wood, Wrought Iron
Community Features Club House, Community Pool, Community Sprinkler, Fitness Center, Greenbelt, Jogging Path/Bike Path, Park, Playground
Utilities Available City Sewer, City Water, Community Mailbox, Concrete, Curbs, Sidewalk, Underground Utilities
Roof Type Asphalt,Composition
Total Parking Spaces 3
Garage Yes
Building
Lot Description Adjacent to Greenbelt, Few Trees, Greenbelt, Interior Lot, Landscaped, Sprinkler System, Subdivision
Story Two
Foundation Slab
Level or Stories Two
Structure Type Brick,Rock/Stone
Schools
Elementary Schools Argyle South
Middle Schools Argyle
High Schools Argyle
School District Argyle Isd
Others
Ownership See Agent
Financing Cash
Special Listing Condition Survey Available
Read Less Info
Want to know what your home might be worth? Contact us for a FREE valuation!

Our team is ready to help you sell your home for the highest possible price ASAP

©2025 North Texas Real Estate Information Systems.
Bought with Angie Yocum • RE/MAX DFW Associates
GET MORE INFORMATION
Realtor/ Real Estate Consultant | License ID: 777336
+1(817) 881-1033 | farren@realtorindfw.com






