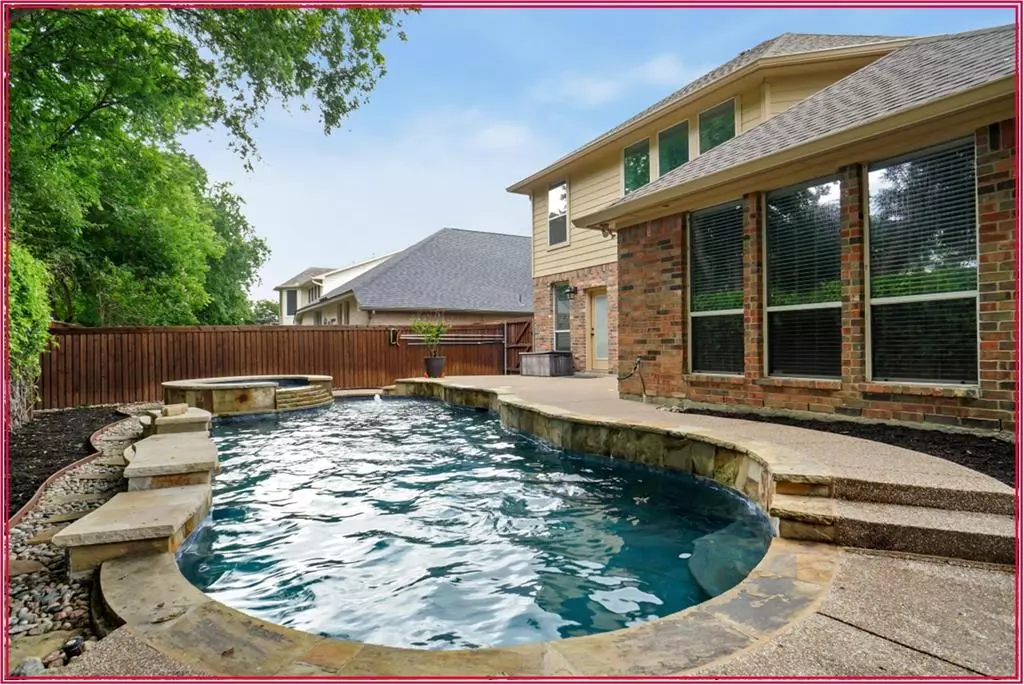$499,999
For more information regarding the value of a property, please contact us for a free consultation.
5 Beds
3 Baths
2,754 SqFt
SOLD DATE : 08/01/2024
Key Details
Property Type Single Family Home
Sub Type Single Family Residence
Listing Status Sold
Purchase Type For Sale
Square Footage 2,754 sqft
Price per Sqft $181
Subdivision Crawford Farms Add
MLS Listing ID 20617926
Sold Date 08/01/24
Style Traditional
Bedrooms 5
Full Baths 3
HOA Fees $56/ann
HOA Y/N Mandatory
Year Built 2002
Annual Tax Amount $9,584
Lot Size 6,316 Sqft
Acres 0.145
Lot Dimensions 115x55.78
Property Description
Updated 2-story, home with heated pool and spa! Hot Tub has 2 level seating! Open and versatile floorplan features 5 bedrooms two are downstairs or 4 bedrooms plus a study with a walk in closet! Kitchen was just renovated! Recent Updates include white quartz counters, GE apps including the range, microwave, vent a hood, conv. oven, DW. There is also a large walk-in pantry and a butler area with extra storage. Utility is updated with quartz countertops & sink. Interior including the cabinets and trim were just painted. Primary bathroom, complete renovation 2022 New Cabs, lights, faucets, flooring, walk-in glass shower. Privacy ext window shutters. Quartz counters in all 3 baths, new sinks, faucet, fixtures. 2nd Fl new carpet in family, beds. Custom-built desk for work from home or kid homework. Roof replaced in 21, Hot Water Heater (both) in 21, HVAC 16 & 18, Pool Heater 21, Pool Mastic 22, Salt cell 22. Near Alliance Town Center, HEB grocery, shop & dining.
Location
State TX
County Tarrant
Community Club House, Community Pool, Community Sprinkler, Curbs, Fishing, Greenbelt, Jogging Path/Bike Path, Lake, Park, Perimeter Fencing, Playground, Pool, Tennis Court(S)
Direction From Golden Triangle go south on Crawford Farms Drive, turn left (east) on Wyndham Drive to right on Stoneside Trail
Rooms
Dining Room 2
Interior
Interior Features Built-in Features, Chandelier, Eat-in Kitchen, Flat Screen Wiring, High Speed Internet Available, Loft, Pantry, Walk-In Closet(s), Wired for Data
Heating Central, Electric, Fireplace Insert, Natural Gas
Cooling Ceiling Fan(s), Central Air, Electric
Flooring Carpet, Ceramic Tile, Slate
Fireplaces Number 1
Fireplaces Type Family Room, Gas Logs, Gas Starter, Heatilator
Appliance Built-in Gas Range, Dishwasher, Disposal, Electric Oven, Microwave, Convection Oven, Plumbed For Gas in Kitchen
Heat Source Central, Electric, Fireplace Insert, Natural Gas
Laundry Electric Dryer Hookup, Utility Room, Full Size W/D Area, Washer Hookup
Exterior
Exterior Feature Rain Gutters
Garage Spaces 2.0
Fence Back Yard, Gate, Privacy, Wood
Pool Gunite, Heated, In Ground, Outdoor Pool, Pool Cover, Pool Sweep, Pool/Spa Combo, Private, Salt Water, Water Feature, Waterfall
Community Features Club House, Community Pool, Community Sprinkler, Curbs, Fishing, Greenbelt, Jogging Path/Bike Path, Lake, Park, Perimeter Fencing, Playground, Pool, Tennis Court(s)
Utilities Available Cable Available, City Sewer, City Water, Co-op Electric, Concrete, Curbs, Electricity Connected, Individual Gas Meter, Individual Water Meter, Sewer Available, Sidewalk
Roof Type Composition
Total Parking Spaces 2
Garage Yes
Private Pool 1
Building
Lot Description Landscaped, Many Trees
Story Two
Foundation Slab
Level or Stories Two
Structure Type Block
Schools
Elementary Schools Eagle Ridge
Middle Schools Timberview
High Schools Timber Creek
School District Keller Isd
Others
Restrictions Easement(s)
Ownership Mark S. & Amy Cohen
Acceptable Financing Cash, Conventional, FHA, Not Assumable
Listing Terms Cash, Conventional, FHA, Not Assumable
Financing Cash
Read Less Info
Want to know what your home might be worth? Contact us for a FREE valuation!

Our team is ready to help you sell your home for the highest possible price ASAP

©2024 North Texas Real Estate Information Systems.
Bought with Toni McWilliams • DHS Realty
GET MORE INFORMATION

Realtor/ Real Estate Consultant | License ID: 777336
+1(817) 881-1033 | farren@realtorindfw.com

