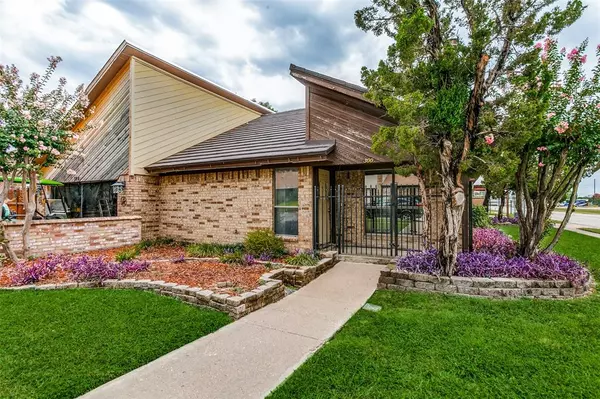$200,000
For more information regarding the value of a property, please contact us for a free consultation.
3 Beds
2 Baths
1,348 SqFt
SOLD DATE : 07/31/2024
Key Details
Property Type Single Family Home
Sub Type Single Family Residence
Listing Status Sold
Purchase Type For Sale
Square Footage 1,348 sqft
Price per Sqft $148
Subdivision Mayfair Oaks Add
MLS Listing ID 20665677
Sold Date 07/31/24
Style Traditional
Bedrooms 3
Full Baths 2
HOA Y/N None
Year Built 1982
Annual Tax Amount $4,009
Lot Size 6,098 Sqft
Acres 0.14
Property Description
Prime opportunity at this 3 bed, 2 bath home on a spacious corner lot that is priced to sell! It features an open-concept main living area, spacious rooms, and a well-designed layout minimizing shared walls and noise. The backyard boasts a beautiful patio with pergola, a shed, and a garage, all fully gated with an electric fence for added security. With some TLC, this property can become a fantastic home or investment. Sold as is. Don’t miss out—schedule your showing today!
Location
State TX
County Tarrant
Community Curbs
Direction Take Texas 114 TEXpre, Keep right, follow signs for TX- 183/DFW Airport keep left, Continue onto 121 TEXpre/Texas 183, exit Brown Trail/Norwood Dr/Precinct Line, use right lane airport Fwy,Turn right on Brown Trail,Turn left on Harwood Rd,Turn right on Mountain View Ct, House is on right hand side.
Rooms
Dining Room 1
Interior
Interior Features Cable TV Available, Double Vanity, High Speed Internet Available, Open Floorplan, Pantry, Tile Counters, Vaulted Ceiling(s), Walk-In Closet(s)
Heating Central, Electric
Cooling Ceiling Fan(s), Central Air, Electric
Flooring Ceramic Tile, Concrete, Laminate
Fireplaces Number 1
Fireplaces Type Living Room, Wood Burning
Appliance Dishwasher, Disposal, Electric Cooktop, Electric Oven, Electric Range, Microwave, Refrigerator
Heat Source Central, Electric
Laundry Electric Dryer Hookup, In Garage, Washer Hookup
Exterior
Exterior Feature Covered Patio/Porch
Garage Spaces 2.0
Fence Chain Link, Rock/Stone, Wood, Wrought Iron
Community Features Curbs
Utilities Available Cable Available, City Sewer, City Water, Community Mailbox, Concrete, Curbs, Individual Water Meter, Sidewalk, Underground Utilities
Roof Type Composition
Parking Type Concrete, Driveway, Electric Gate, Garage, Garage Faces Side, Garage Single Door, Gated, Storage
Total Parking Spaces 2
Garage Yes
Building
Lot Description Corner Lot, Few Trees, Landscaped, Subdivision
Story One
Foundation Slab
Level or Stories One
Structure Type Brick,Siding
Schools
Elementary Schools Bedfordhei
High Schools Bell
School District Hurst-Euless-Bedford Isd
Others
Ownership Gary Hampton
Acceptable Financing Cash, Conventional
Listing Terms Cash, Conventional
Financing Cash
Read Less Info
Want to know what your home might be worth? Contact us for a FREE valuation!

Our team is ready to help you sell your home for the highest possible price ASAP

©2024 North Texas Real Estate Information Systems.
Bought with Trace Howard • Summit Cove Realty, Inc.
GET MORE INFORMATION

Realtor/ Real Estate Consultant | License ID: 777336
+1(817) 881-1033 | farren@realtorindfw.com






