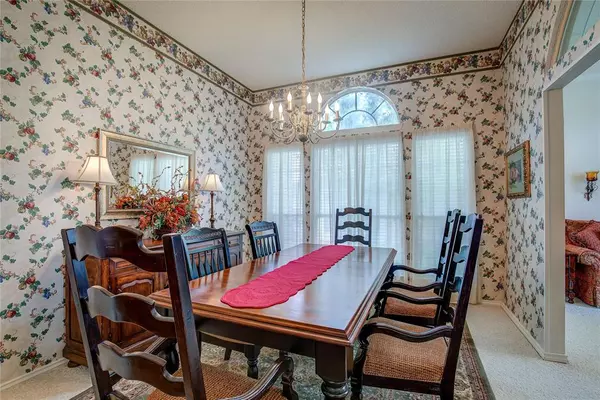$320,000
For more information regarding the value of a property, please contact us for a free consultation.
4 Beds
2 Baths
2,324 SqFt
SOLD DATE : 07/31/2024
Key Details
Property Type Single Family Home
Sub Type Single Family Residence
Listing Status Sold
Purchase Type For Sale
Square Footage 2,324 sqft
Price per Sqft $137
Subdivision Parkview Add
MLS Listing ID 20621526
Sold Date 07/31/24
Bedrooms 4
Full Baths 2
HOA Y/N None
Year Built 1989
Lot Size 7,274 Sqft
Acres 0.167
Property Description
Welcome to a beautiful home in Mesquite's Parkview subdivision. As you enter the home you will see the formal living and dining, a wonderful home for entertaining guest with plenty of room for the family on holidays. You will love the spacious open kitchen with room for a family table to gather around that opens into the family room where others can cozy up by the fireplace. 4 bedrooms. The front bedroom would make a wonderful full time office with glass French doors for privacy. Enjoy your mornings in the nice sunroom on a beautiful sunny day with a cup of coffee. Nice established landscaping in the front and back yard. Sprinkler system in the front yard and flowerbed. Plenty of covered parking with the added carport. NEW ROOF, GUTTERS AND WINDOW SCREENS 2024. It is the buyer and buyer agent's responsibility to verify ALL information in this listing, including schools.
Seller has lowered price considerably for the new buyer to paint and remove wallpaper if desired.
Location
State TX
County Dallas
Direction GPS works well for this address. Go East on Grub at the traffic light off of Beltline to enter the neighborhood.
Rooms
Dining Room 2
Interior
Interior Features Cable TV Available, Eat-in Kitchen, High Speed Internet Available, Kitchen Island, Open Floorplan, Walk-In Closet(s)
Fireplaces Number 1
Fireplaces Type Brick, Family Room, Gas Logs
Appliance Dishwasher, Gas Range, Refrigerator
Exterior
Garage Spaces 2.0
Carport Spaces 2
Utilities Available All Weather Road, Alley, City Sewer, City Water, Curbs
Parking Type Attached Carport, Covered, Garage Faces Rear
Total Parking Spaces 4
Garage Yes
Building
Story One
Level or Stories One
Schools
Elementary Schools Shaw
Middle Schools Agnew
High Schools Mesquite
School District Mesquite Isd
Others
Ownership Innmon
Financing FHA
Read Less Info
Want to know what your home might be worth? Contact us for a FREE valuation!

Our team is ready to help you sell your home for the highest possible price ASAP

©2024 North Texas Real Estate Information Systems.
Bought with Maximina Picena • PURE REAL ESTATE
GET MORE INFORMATION

Realtor/ Real Estate Consultant | License ID: 777336
+1(817) 881-1033 | farren@realtorindfw.com






