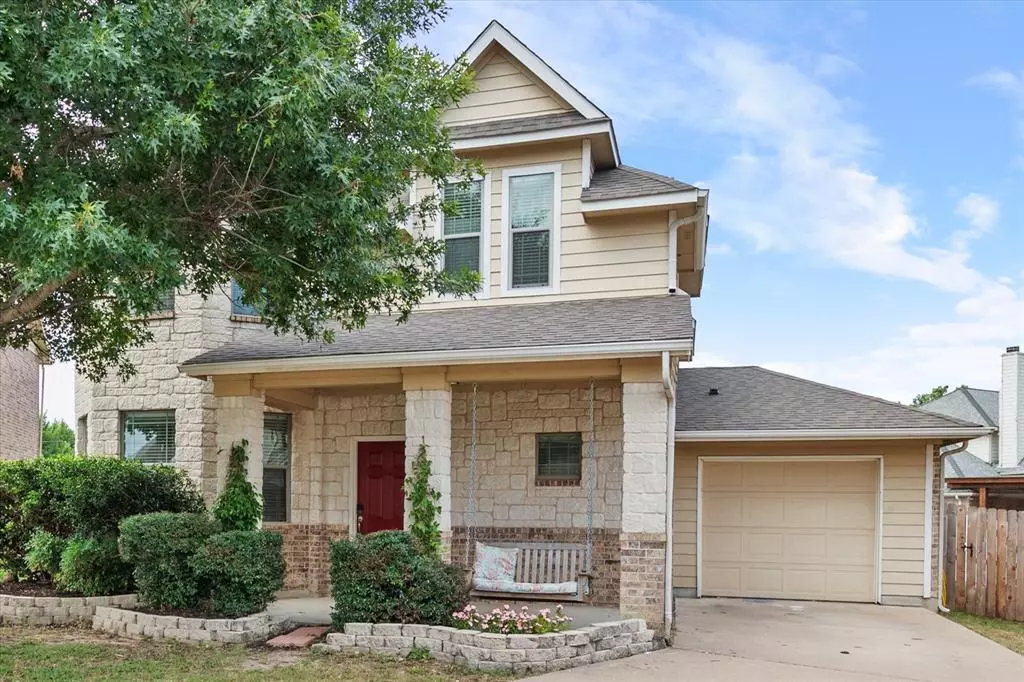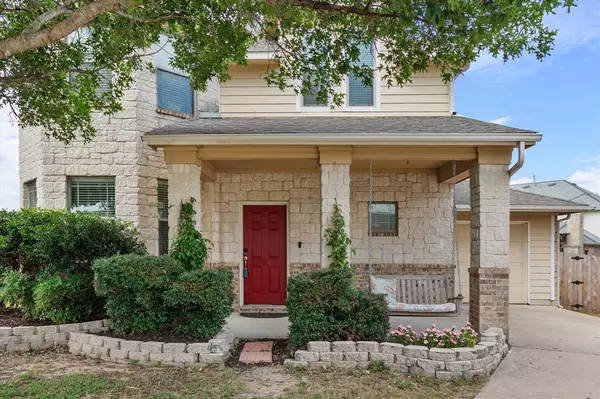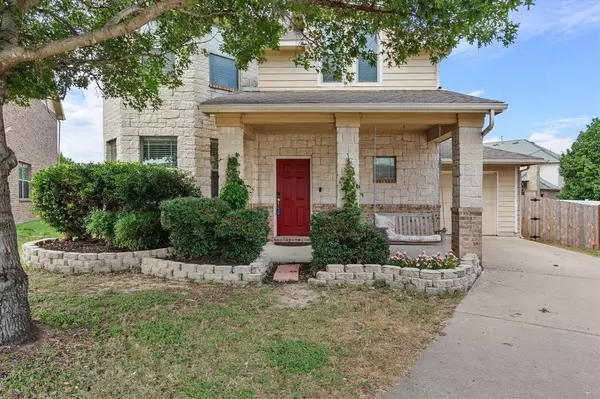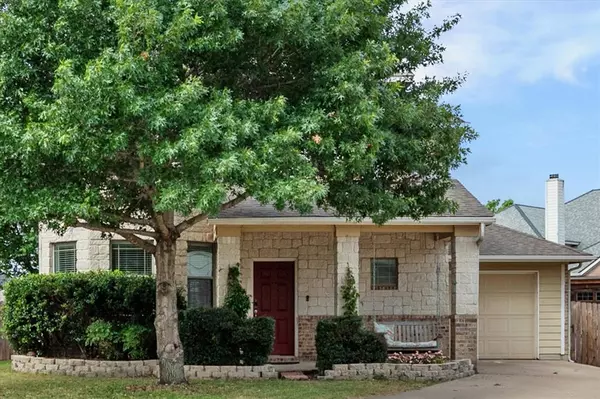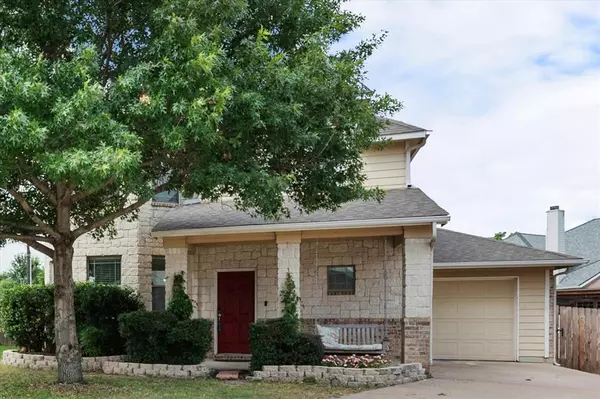$325,000
For more information regarding the value of a property, please contact us for a free consultation.
3 Beds
3 Baths
2,057 SqFt
SOLD DATE : 07/30/2024
Key Details
Property Type Single Family Home
Sub Type Single Family Residence
Listing Status Sold
Purchase Type For Sale
Square Footage 2,057 sqft
Price per Sqft $157
Subdivision Ranch At Eagle Mountain Add
MLS Listing ID 20647435
Sold Date 07/30/24
Bedrooms 3
Full Baths 2
Half Baths 1
HOA Fees $27/ann
HOA Y/N Mandatory
Year Built 2005
Annual Tax Amount $6,635
Lot Size 7,187 Sqft
Acres 0.165
Property Description
Welcome to the charming Eagle Ranch community. ideally situated near Eagle Mountain Lake. Experience a fishing pond with a dock, picturesque walking trails, a playground-equipped park, and even a frisbee golf course. Nestled on a spacious lot, this move-in ready 3-bedroom, 2.5-bathroom home awaits its new owners. Upstairs, the expansive primary bedroom boasts an ensuite bath and 2 bedrooms and full bath. On the first floor a generously sized kitchen awaits, complete with countertop seating and adjoining formal dining or den. The kitchen seamlessly flows to a cozy living room featuring a wb fireplace perfect for gatherings and relaxation. Adjacent to the living room, an office or versatile flex space offers additional functionality. Convenience is key with a half bath and laundry room located on the main floor, leading to the tandem 3 car garage providing storage and practicality. The oversized backyard provides ample space for pool, gardening, or simply unwinding under covered patio.
Location
State TX
County Tarrant
Direction North Boat Club Road and turn left on Eagle Ranch (at Shell gas station), left on Tin Star. Home is located at center of curve where street turns. Large tree in front of home.
Rooms
Dining Room 2
Interior
Interior Features Pantry
Heating Central, Electric, Fireplace(s)
Cooling Ceiling Fan(s), Central Air, Electric
Flooring Carpet, Laminate
Fireplaces Number 1
Fireplaces Type Gas Starter, Wood Burning
Appliance Dishwasher, Disposal, Gas Cooktop
Heat Source Central, Electric, Fireplace(s)
Laundry Electric Dryer Hookup, Utility Room, Washer Hookup
Exterior
Exterior Feature Covered Patio/Porch
Garage Spaces 3.0
Fence Wood
Utilities Available City Sewer, City Water, Individual Gas Meter
Roof Type Composition
Total Parking Spaces 3
Garage Yes
Building
Lot Description Irregular Lot, Subdivision
Story Two
Foundation Slab
Level or Stories Two
Schools
Elementary Schools Lake Country
Middle Schools Creekview
High Schools Boswell
School District Eagle Mt-Saginaw Isd
Others
Ownership Gary and Sara Puckett
Acceptable Financing Cash, Conventional, FHA, VA Loan
Listing Terms Cash, Conventional, FHA, VA Loan
Financing FHA
Read Less Info
Want to know what your home might be worth? Contact us for a FREE valuation!

Our team is ready to help you sell your home for the highest possible price ASAP

©2025 North Texas Real Estate Information Systems.
Bought with Jonathan Murphy • Relo Radar
GET MORE INFORMATION
Realtor/ Real Estate Consultant | License ID: 777336
+1(817) 881-1033 | farren@realtorindfw.com

