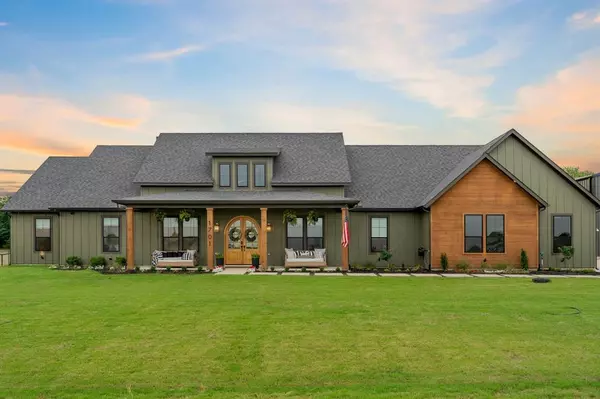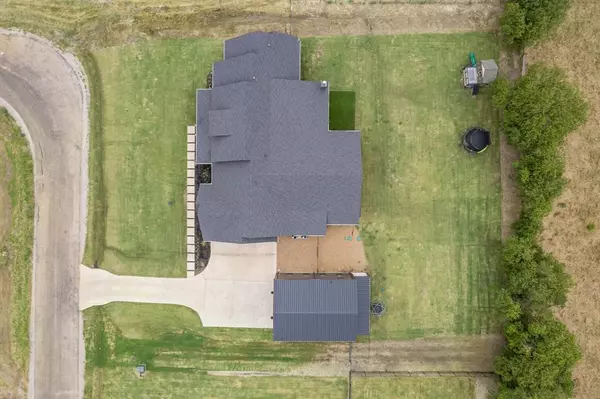$1,450,000
For more information regarding the value of a property, please contact us for a free consultation.
5 Beds
5 Baths
3,996 SqFt
SOLD DATE : 07/26/2024
Key Details
Property Type Single Family Home
Sub Type Single Family Residence
Listing Status Sold
Purchase Type For Sale
Square Footage 3,996 sqft
Price per Sqft $362
Subdivision Hunter'S Rdg Ph 3
MLS Listing ID 20641537
Sold Date 07/26/24
Style Modern Farmhouse,Traditional
Bedrooms 5
Full Baths 3
Half Baths 2
HOA Y/N None
Year Built 2023
Annual Tax Amount $3,361
Lot Size 1.010 Acres
Acres 1.01
Property Description
When you just need a little space to breathe-this gorgeous custom built, one-story home leaves no detail unturned-a true Pinterest inspiration! Greeted by the cheerful landscaping & inviting front porch, relax & unwind on the porch swings as the sunset graces your view. Situated on a little over an acre this home is where luxury & country living collide. Upscale finishes throughout- from custom cabinetry that includes mixer lift, pull out spice rack, charging drawer, vacuum closet, to designer lighting & hardware, Thermador kitchen appliances, built-in refrigerator, oversized walk-in hidden pantry, turf, smooth walls, & so much more! Backyard oasis great for unwinding or entertaining provides & abundance of space and a large outdoor covered area with cozy fireplace. Don't miss the 1,200 SQFT shop w electric, loft space & bathroom! Located just minutes to Preston Rd. in the sought after neighborhood of Hunter's Ridge! Sellers moving out of state!
Location
State TX
County Grayson
Direction GPS
Rooms
Dining Room 1
Interior
Interior Features Built-in Features, Cable TV Available, Chandelier, Decorative Lighting, Double Vanity, Eat-in Kitchen, Flat Screen Wiring, High Speed Internet Available, Kitchen Island, Natural Woodwork, Open Floorplan, Other, Paneling, Vaulted Ceiling(s), Wainscoting, Walk-In Closet(s), Wet Bar
Heating Central, Propane, Zoned
Cooling Ceiling Fan(s), Central Air, Electric, Zoned
Flooring Tile, Wood
Fireplaces Number 3
Fireplaces Type Bedroom, Electric, Gas Starter, Living Room, Outside, Propane, Stone
Appliance Built-in Refrigerator, Dishwasher, Disposal, Electric Oven, Gas Range, Double Oven, Refrigerator, Other
Heat Source Central, Propane, Zoned
Laundry Utility Room, Full Size W/D Area
Exterior
Exterior Feature Covered Patio/Porch, Rain Gutters, Lighting, Stable/Barn, Other
Garage Spaces 3.0
Fence Metal
Utilities Available Cable Available, City Water, Community Mailbox, Electricity Connected, Individual Gas Meter, Propane, Septic
Roof Type Composition,Metal
Parking Type Additional Parking, Concrete, Enclosed, Garage, Garage Door Opener, Garage Double Door, Garage Faces Side
Total Parking Spaces 5
Garage Yes
Building
Lot Description Acreage, Landscaped, Many Trees, Sprinkler System
Story One
Foundation Slab
Level or Stories One
Structure Type Board & Batten Siding,Siding,Wood,Other
Schools
Elementary Schools Gunter
Middle Schools Gunter
High Schools Gunter
School District Gunter Isd
Others
Ownership See tax
Acceptable Financing Cash, Conventional, FHA, VA Loan
Listing Terms Cash, Conventional, FHA, VA Loan
Financing Conventional
Read Less Info
Want to know what your home might be worth? Contact us for a FREE valuation!

Our team is ready to help you sell your home for the highest possible price ASAP

©2024 North Texas Real Estate Information Systems.
Bought with Dustin Carlock • Monument Realty
GET MORE INFORMATION

Realtor/ Real Estate Consultant | License ID: 777336
+1(817) 881-1033 | farren@realtorindfw.com






