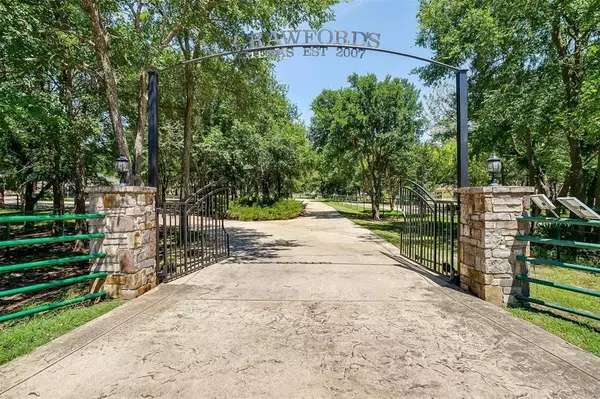$2,100,000
For more information regarding the value of a property, please contact us for a free consultation.
5 Beds
5 Baths
5,599 SqFt
SOLD DATE : 07/26/2024
Key Details
Property Type Single Family Home
Sub Type Single Family Residence
Listing Status Sold
Purchase Type For Sale
Square Footage 5,599 sqft
Price per Sqft $375
Subdivision Country Oaks Estates Ph Ii
MLS Listing ID 20633106
Sold Date 07/26/24
Style Ranch,Traditional
Bedrooms 5
Full Baths 5
HOA Y/N None
Year Built 2000
Annual Tax Amount $21,113
Lot Size 5.200 Acres
Acres 5.2
Property Description
This stunning 5±AC equestrian estate in Argyle ISD is a horse enthusiast's dream. Residing 30min from DFW airport & 10min from the heart of Argyle, the stunning estate boasts mature trees, creating a serene & private setting. The residence offers inviting living spaces, complete w 5 bedrooms (one could be office), incredible wide plank pine hardwood floors & a gorgeous stone fireplace. A gourmet chef's kitchen offers ample storage, a large gas cooktop, butcher block island, & dual sinks. Enjoy entertaining in the large, warm living spaces including a screened patio, game room & pool. Beyond the residence, is two insulated Morton barns. The main barn offers 4 stalls w runs, cross ties & wash rack. The second is an insulated workshop that could be converted into additional stalls. Situated on a quiet cul-de-sac, the gated property offers two circular drives designed to accommodate horse trailers. Pastures are cross fenced & irrigated w deep water well. Ag exempt, no HOA.
Location
State TX
County Denton
Community Gated, Horse Facilities, Perimeter Fencing, Pool, Stable(S)
Direction See GPS.
Rooms
Dining Room 2
Interior
Interior Features Built-in Features, Cable TV Available, Decorative Lighting, Double Vanity, Eat-in Kitchen, Flat Screen Wiring, Granite Counters, High Speed Internet Available, Kitchen Island, Multiple Staircases, Natural Woodwork, Pantry, Walk-In Closet(s)
Heating Central
Cooling Central Air, Multi Units, Zoned
Flooring Brick/Adobe, Carpet, Ceramic Tile, Combination, Hardwood, Reclaimed Wood, Tile, Varies
Fireplaces Number 1
Fireplaces Type Family Room
Appliance Built-in Gas Range, Built-in Refrigerator, Commercial Grade Range, Dishwasher, Disposal, Gas Oven, Gas Range, Microwave, Plumbed For Gas in Kitchen, Refrigerator
Heat Source Central
Laundry In Hall, Utility Room, Full Size W/D Area, Washer Hookup
Exterior
Exterior Feature Covered Patio/Porch, Private Entrance, Stable/Barn, Storage, Other
Garage Spaces 3.0
Fence Back Yard, Cross Fenced
Pool Gunite, In Ground, Outdoor Pool, Pool Sweep, Salt Water
Community Features Gated, Horse Facilities, Perimeter Fencing, Pool, Stable(s)
Utilities Available Aerobic Septic, City Sewer, Electricity Available, Electricity Connected, Septic, Underground Utilities
Roof Type Composition,Metal
Parking Type Additional Parking, Circular Driveway, Concrete, Driveway, Electric Gate, Enclosed, Garage, Garage Door Opener, Garage Double Door, Garage Faces Side, Gated, Kitchen Level, Open, Outside, Oversized, Private, Secured
Total Parking Spaces 3
Garage Yes
Private Pool 1
Building
Lot Description Acreage, Agricultural, Interior Lot, Landscaped, Lrg. Backyard Grass, Many Trees, Pasture
Story Two
Foundation Slab
Level or Stories Two
Structure Type Brick,Rock/Stone,Siding,Stone Veneer,Other
Schools
Elementary Schools Hilltop
Middle Schools Argyle
High Schools Argyle
School District Argyle Isd
Others
Restrictions Deed
Ownership Of Record
Acceptable Financing Cash, Conventional
Listing Terms Cash, Conventional
Financing Cash
Special Listing Condition Aerial Photo, Deed Restrictions
Read Less Info
Want to know what your home might be worth? Contact us for a FREE valuation!

Our team is ready to help you sell your home for the highest possible price ASAP

©2024 North Texas Real Estate Information Systems.
Bought with Catherine Thorpe Lambert • Compass RE Texas, LLC
GET MORE INFORMATION

Realtor/ Real Estate Consultant | License ID: 777336
+1(817) 881-1033 | farren@realtorindfw.com






